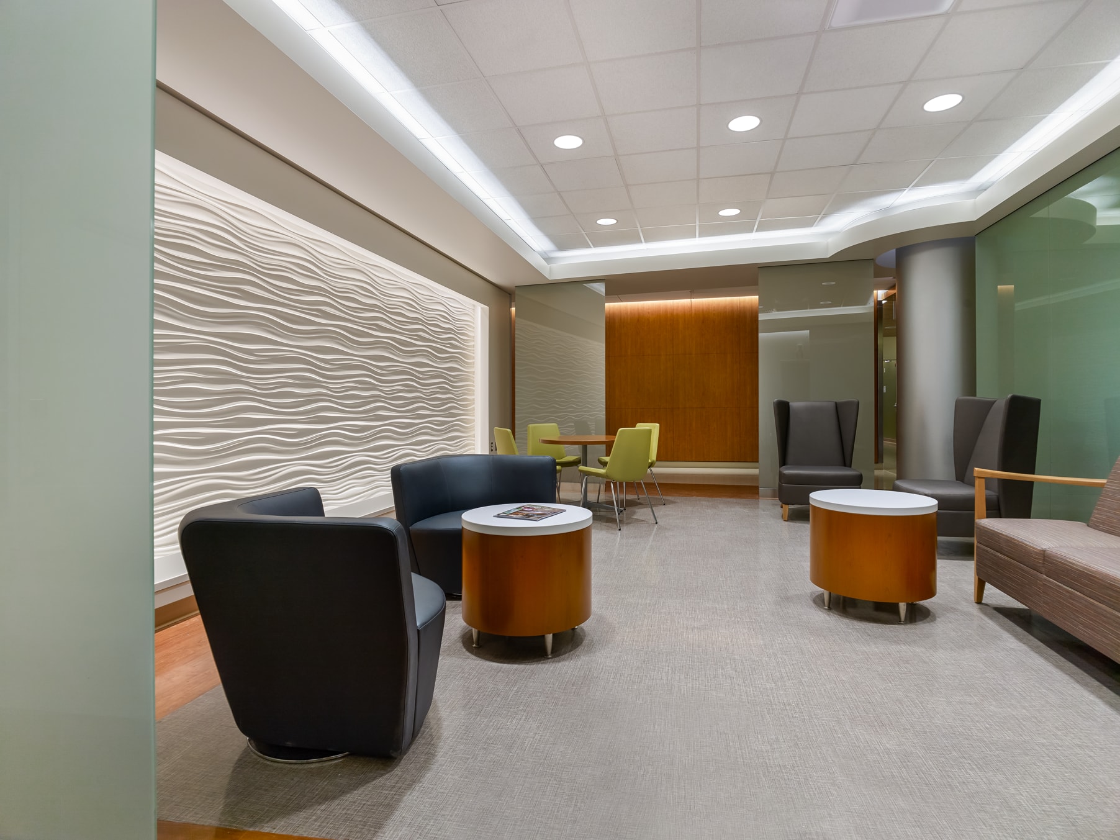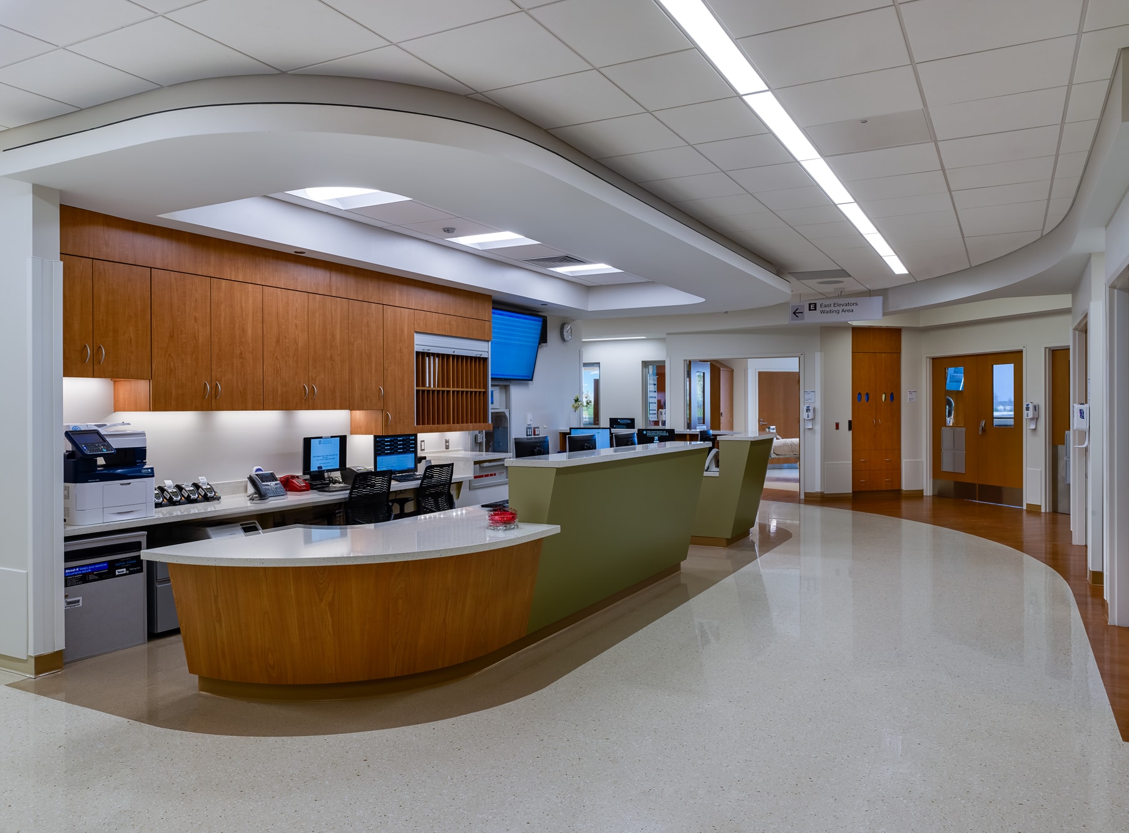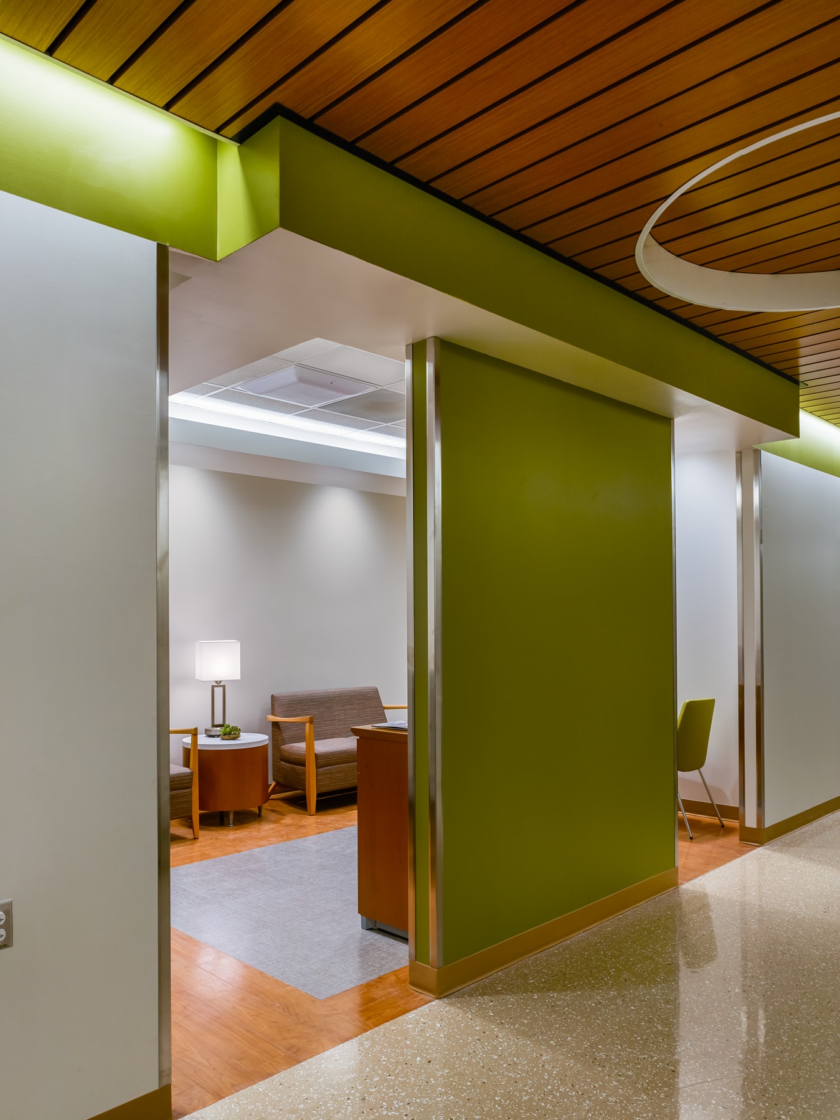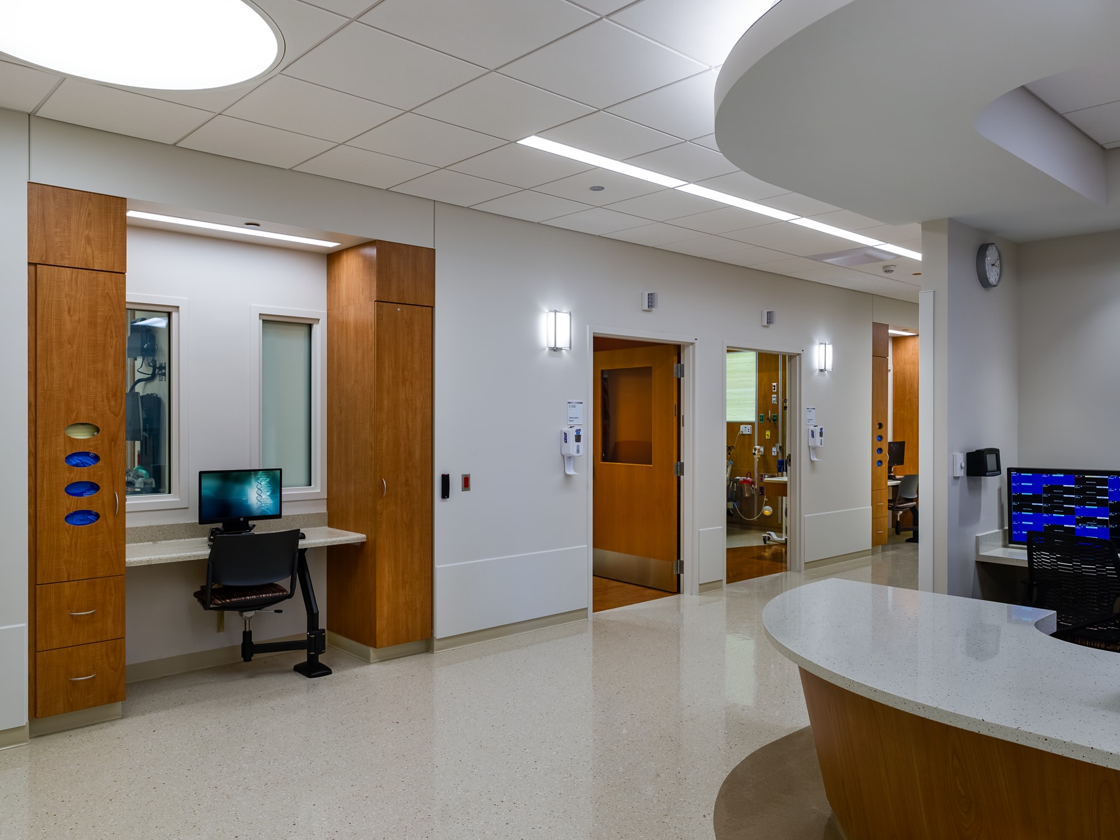Center for Care and Discovery Inpatient space - 3rd and 4th Floors
Chicago, IL
owner:
University of Chicago Medicine
design team:
Architect- Albert Kahn Associates, Inc.
Associate Archtiect - Architrave, Ltd.
MEPFP - Albert Kahn Associates, Inc.
Associate MEPFP - Milhouse
completion date:
2016
construction cost:
$80,000,000
project description:
Development of approximately 210,000 square feet of existing shell space within a ten story hospital building to accommodate inpatient med/surg, ICU and observation beds, nurse stations each with full complement of support spaces, visitor and family waiting areas and general support space.
design solutions:
The plan was organized to maximize the number of inpatient beds with strategic placement of nurse stations to optimize patient observation, particularly within ICU units at the end of each floor, and aid in wayfinding and visitor greeting. Principal circulation conforms to the tri-corridor system established on patient floors above, where the center corridor handles public circulation and outer corridors handle staff and service circulation.




