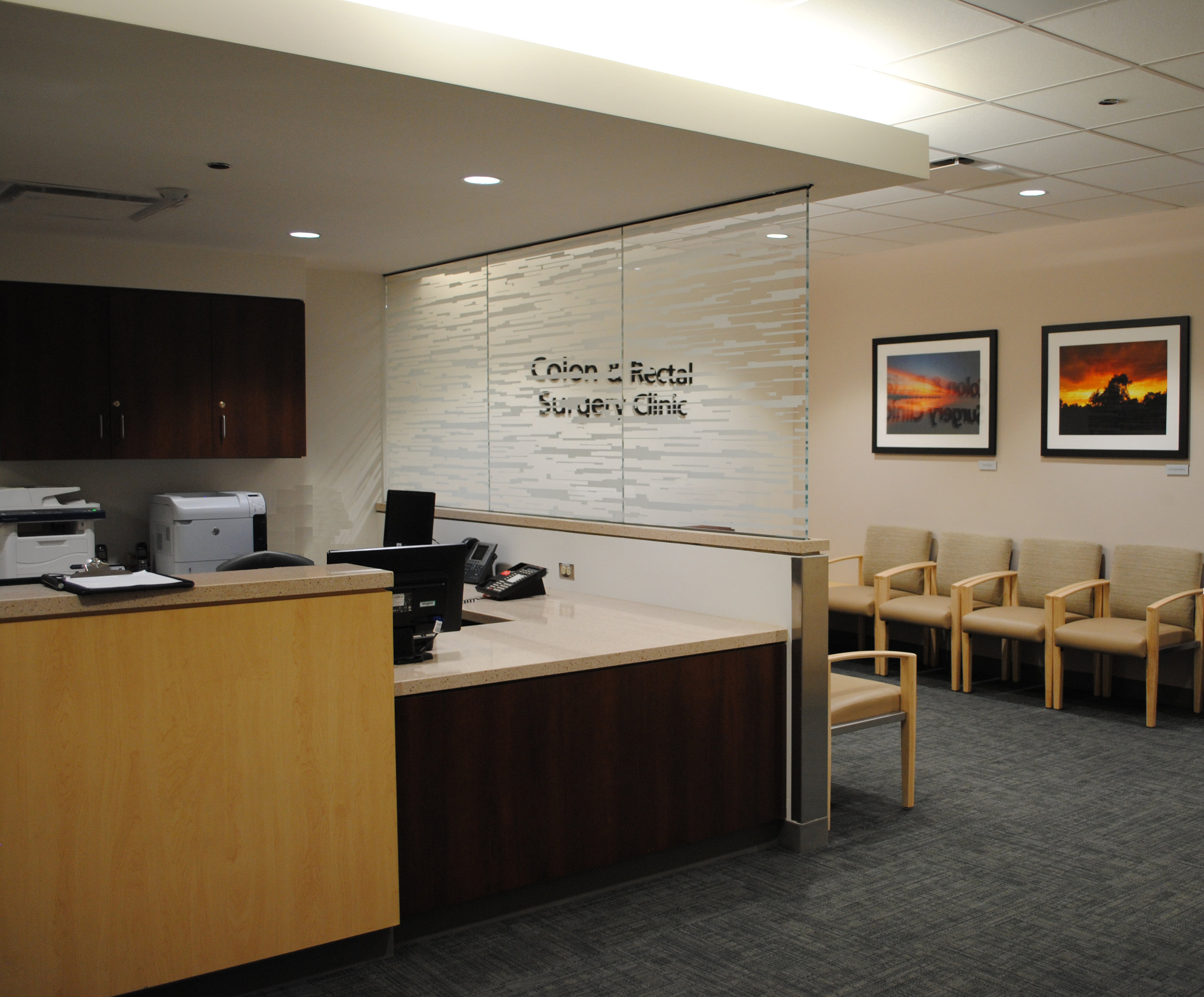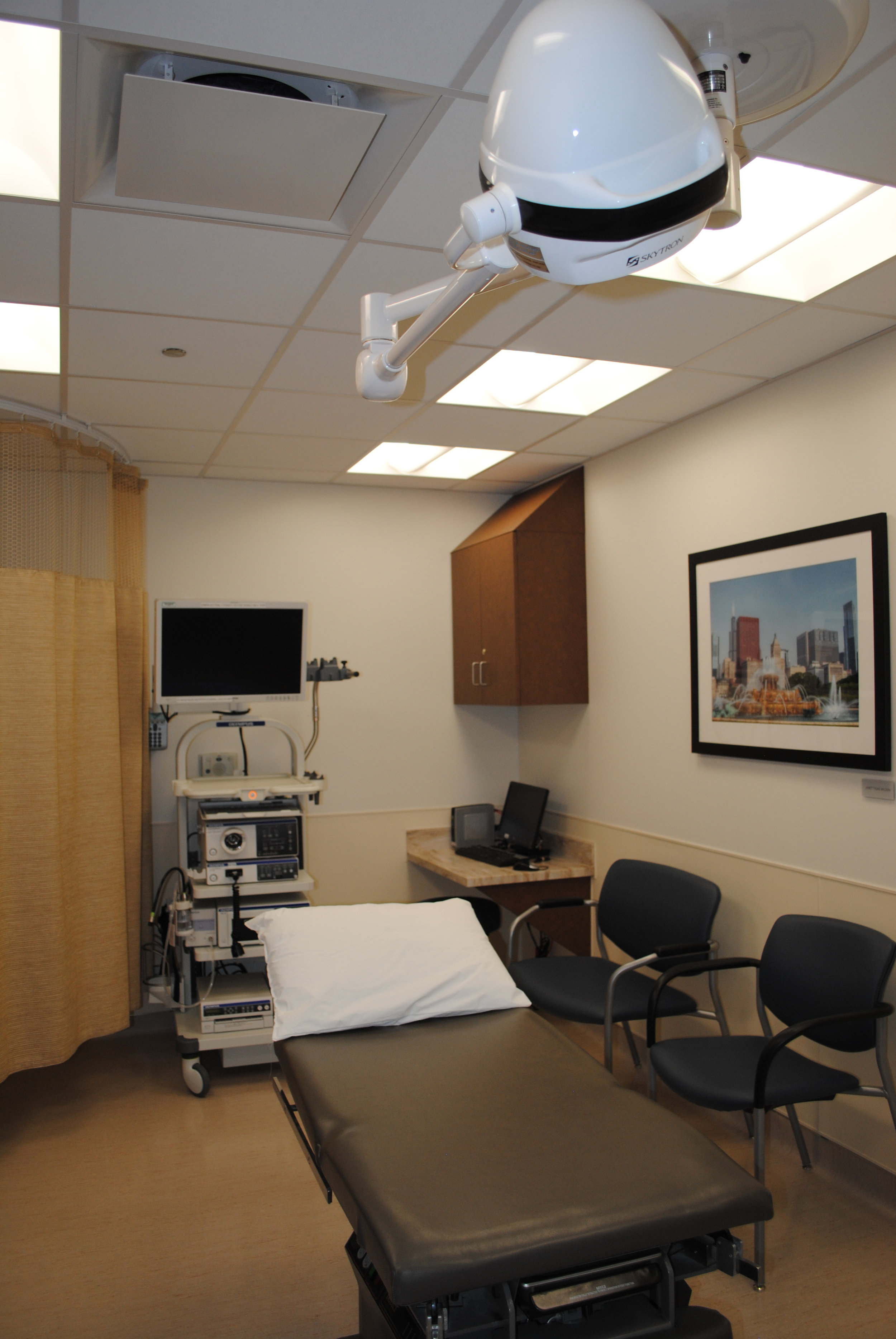Colon & Rectal Surgery Clinic
Chicago, IL
owner:
Rush University Medical Center
design team:
Architect - Architrave, Ltd.
MEP/FP - Grumman/Butkus Associates
project description:
Development of approximately 4,900 square feet of existing space within a multi-story building adaptively reused to accommodate a guest waiting area, reception, patient exam rooms, treatment room, offices, scheduling, conference room, toilets, clean reprocessing room, dirty reprocessing room and storage.
design solutions:
In designing the Colon and Rectal Surgery Clinic, efficiency and convenience were key objectives. Deliberate disposition of patient, staff and common areas articulates patient and staff spaces and facilitates way finding. Finishes were selected to evoke a relaxed and welcoming atmosphere.


