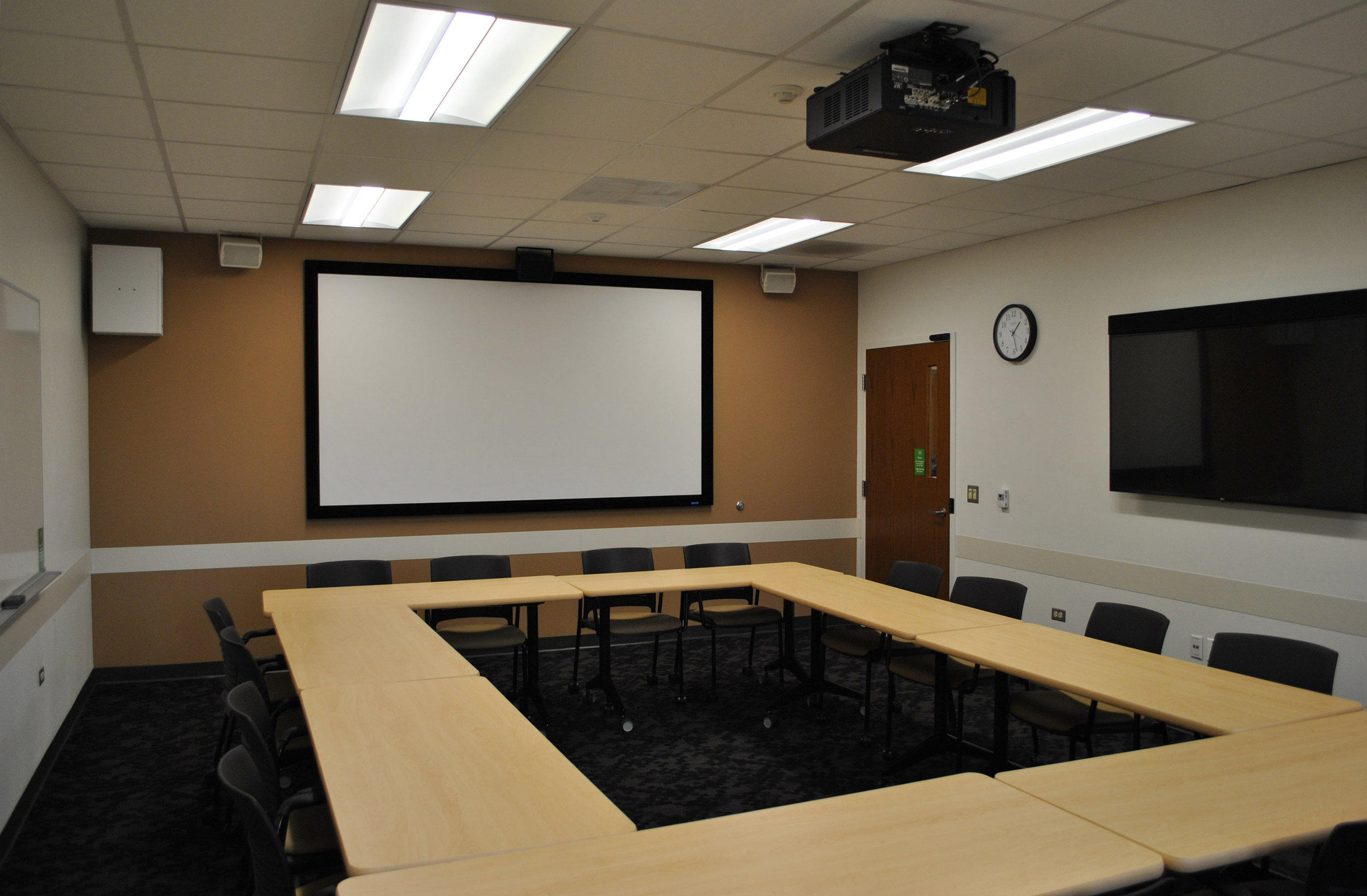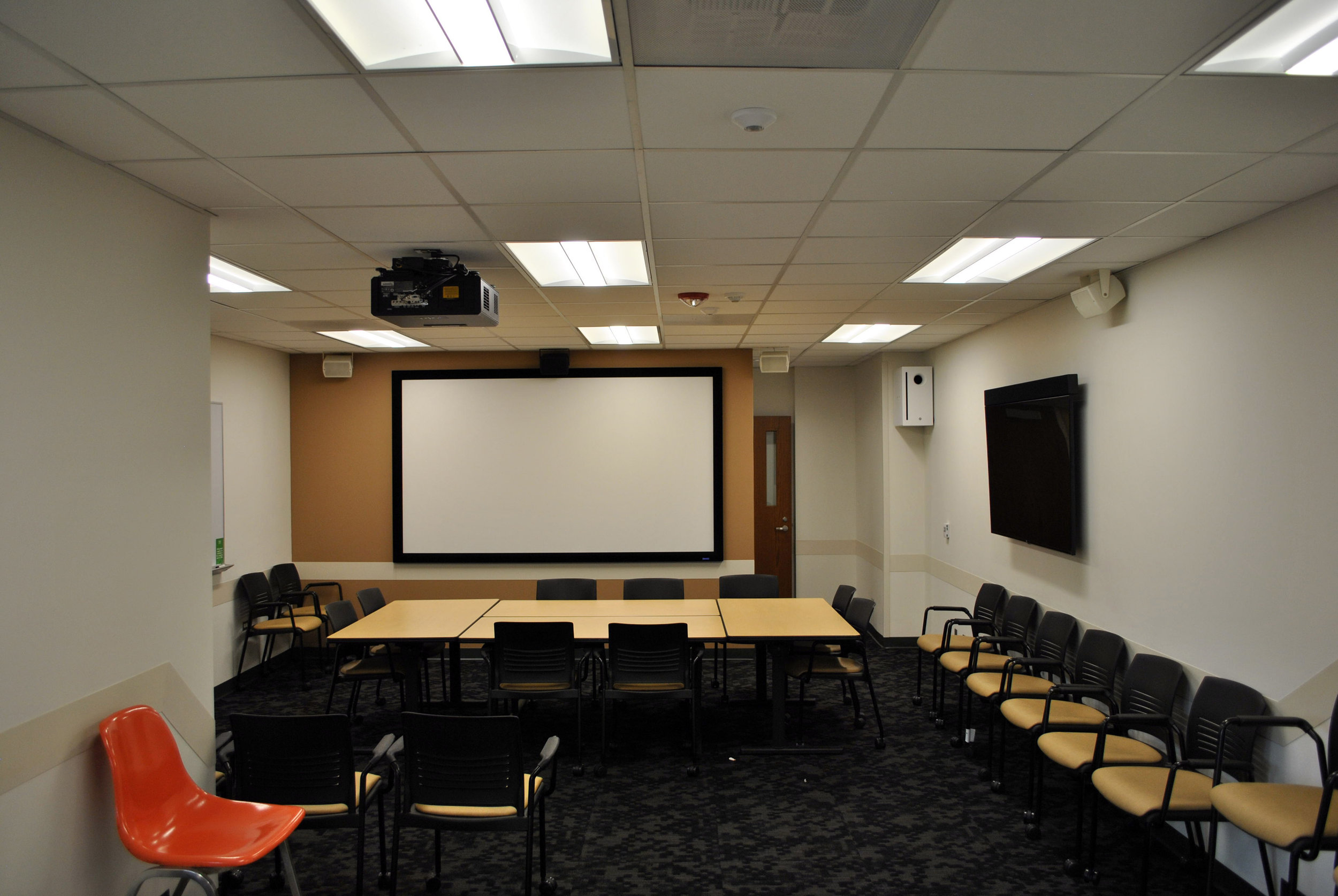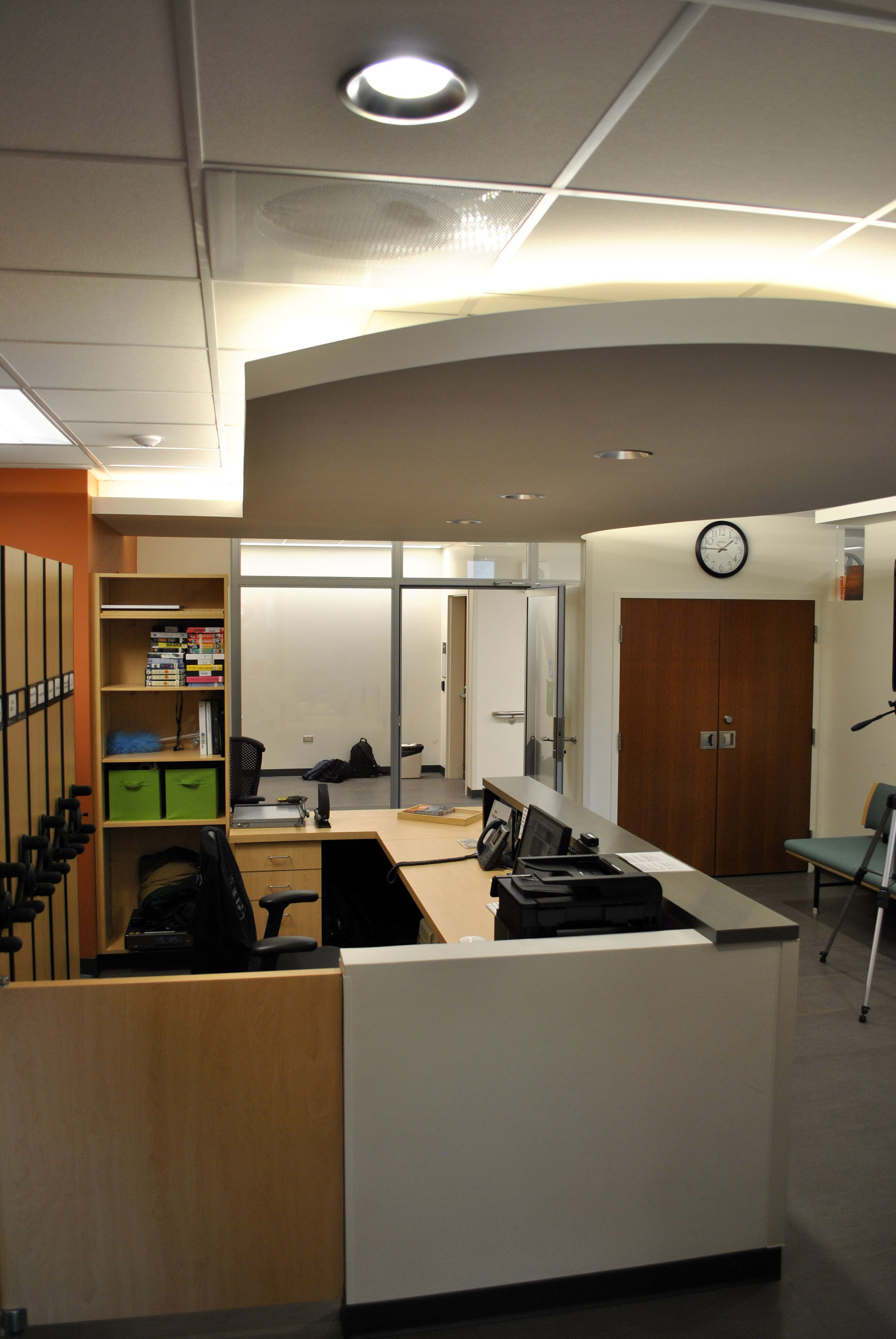Film Studies Center Renovation
Chicago, IL
owner:
University of Chicago
design team:
Architect - Architrave, Ltd.
MEPFP - KJWW Engineering Consultants
completion date:
2015
project description:
Interior renovation of 2,200 square feet of existing third floor Film Studies Center space. Work included the addition of a classroom, and the reorganization of existing functions to meet the current needs of the Film Studies Center including integration of new technologies.
design solutions:
Existing department space was reorganized to achieve key improvements. Functionally, these included the addition of a second classroom for lectures and group film critique, media checkout and storage with increased capacity and viewing rooms for student use. Spatially, the introduction of transparency to the film studies space, both physically and figuratively, was a key improvement. Public corridor glazing at the media checkout and reception area creates a greater sense of openness within the Center. Ribbon clerestory glazing at the Tech Room adds to this sense as it alludes to a film strip that carries through the space in the form of a dropped ceiling plane with curvilinear form.



