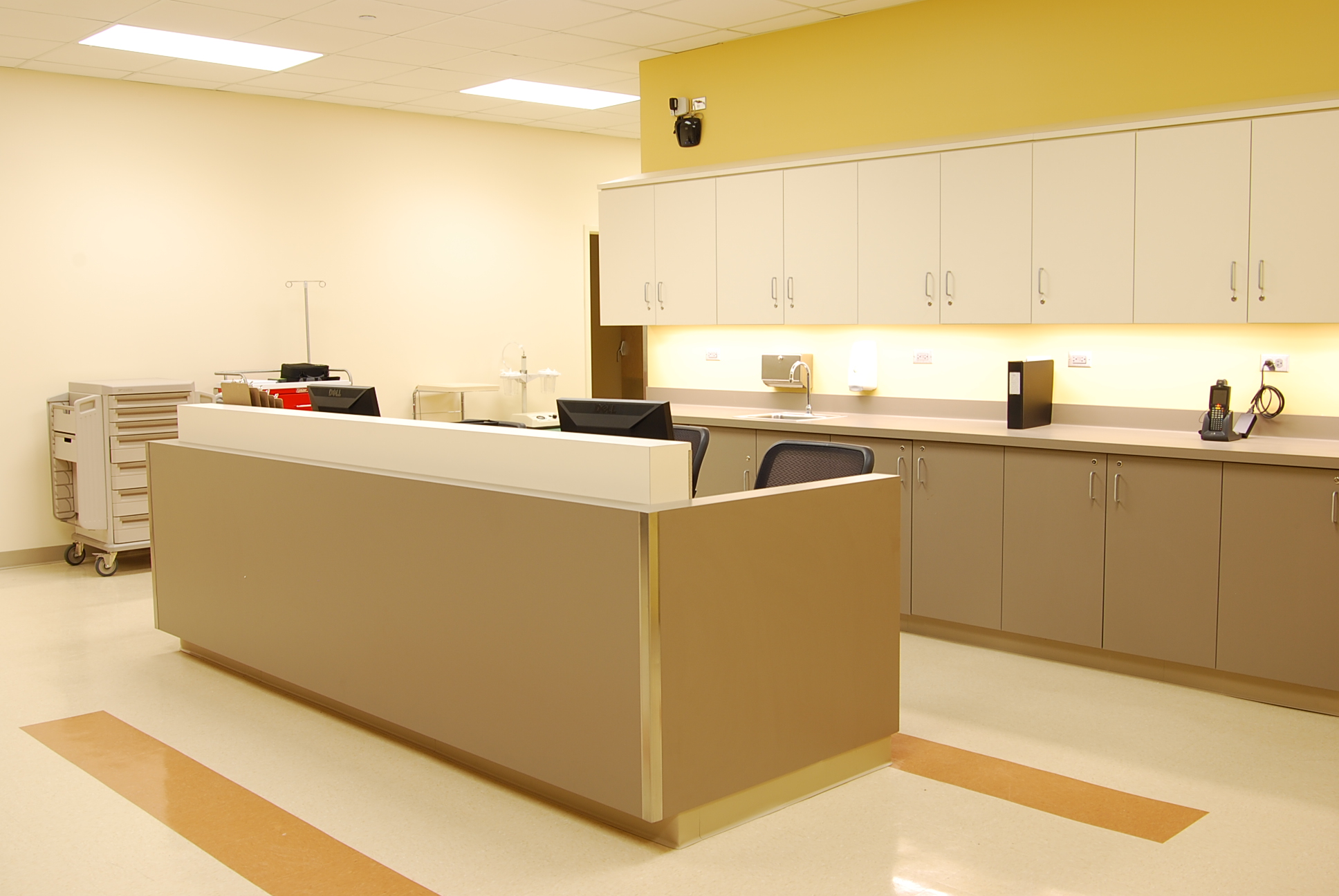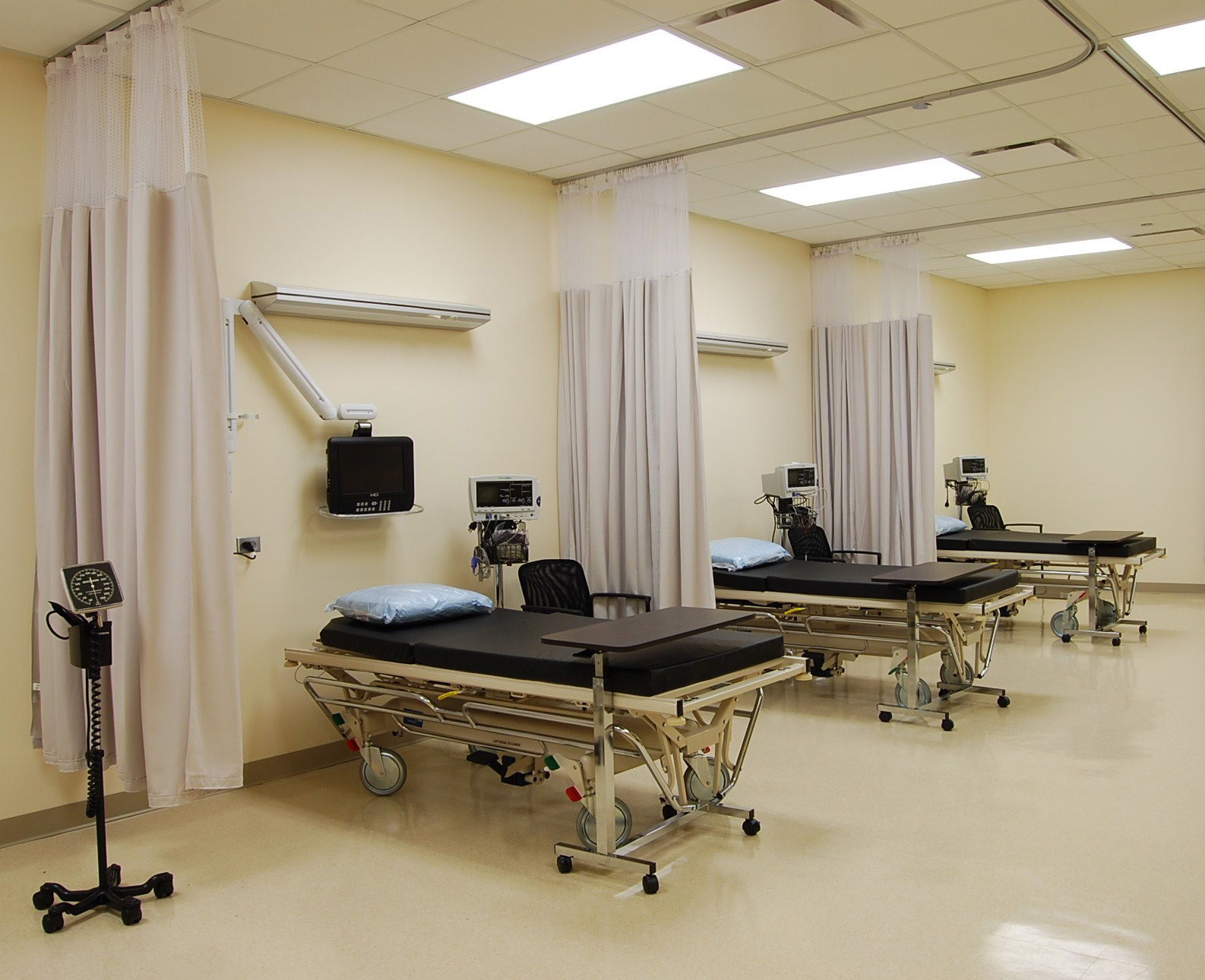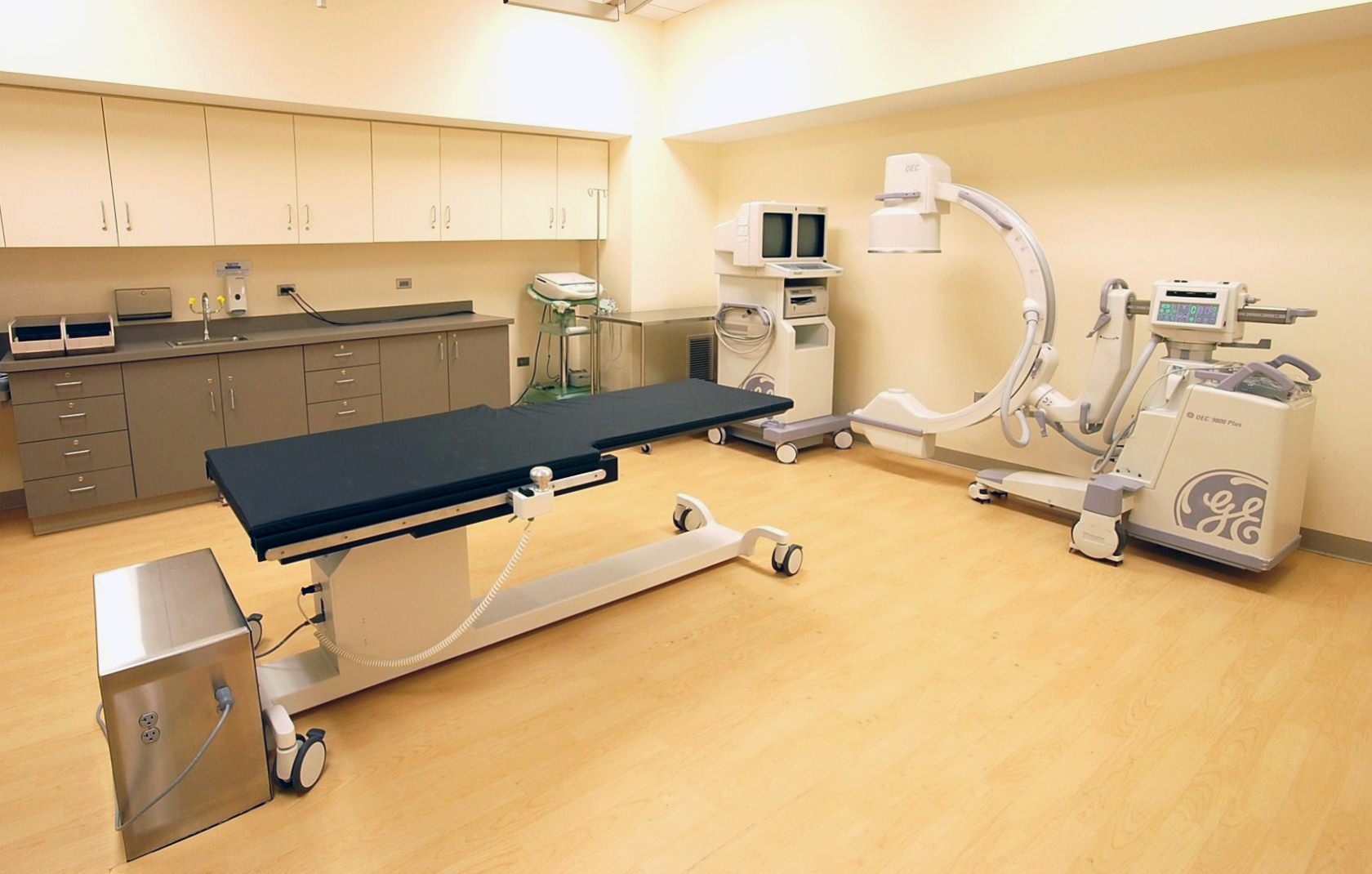Vascular Access Center
Chicago, IL
owner:
Associates In Nephrology (AIN) Vascular Access Centers Of Illinois
design team:
Architect - Architrave, Ltd.
project description:
Development of approximately 5,530 square feet of existing space within a one story light industrial building adaptively reused to accomodate patient reception and waiting areas, two procedure rooms, patient prep, recovery areas, and an adjoining nursing staff support space.
design solutions:
The space was organized into three separate zones; public, semi-public, and private. By utilizing double loaded corridors between the zones, the floor plan maximizes functional square footage and minimalizes circulation. The application of color to define architectural elements further clarifies the zones and serves to enliven the clinic.




