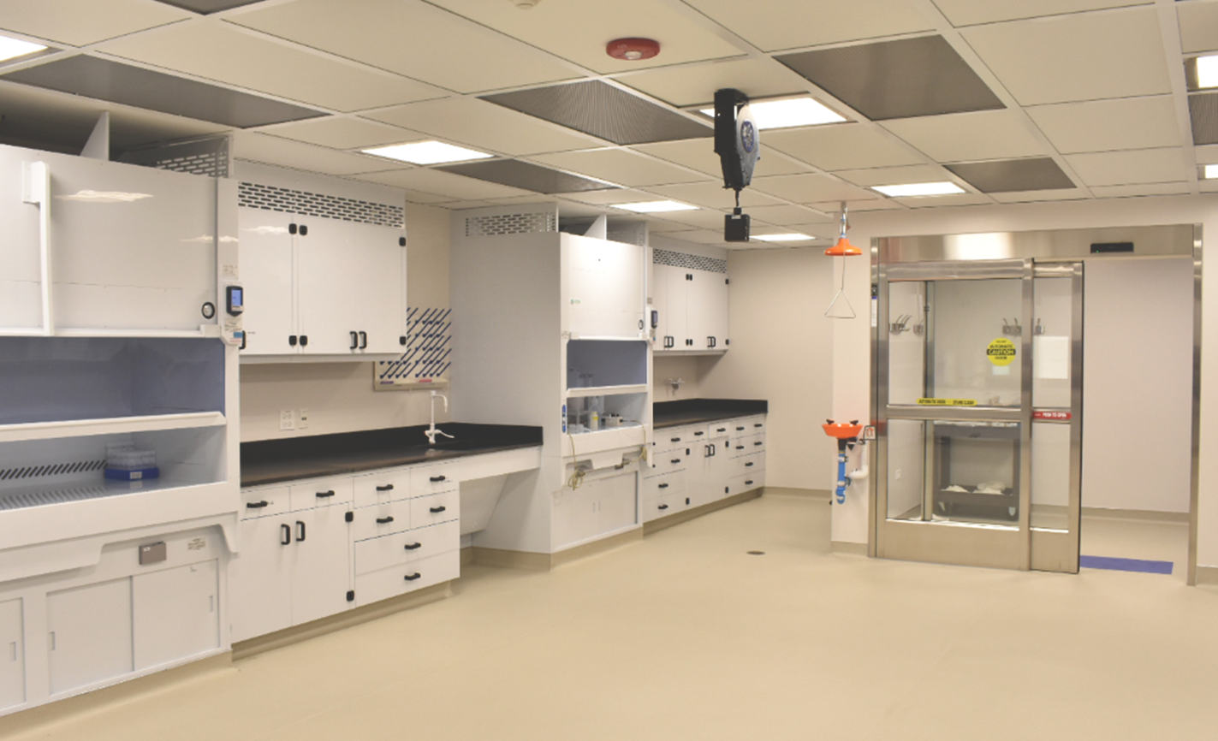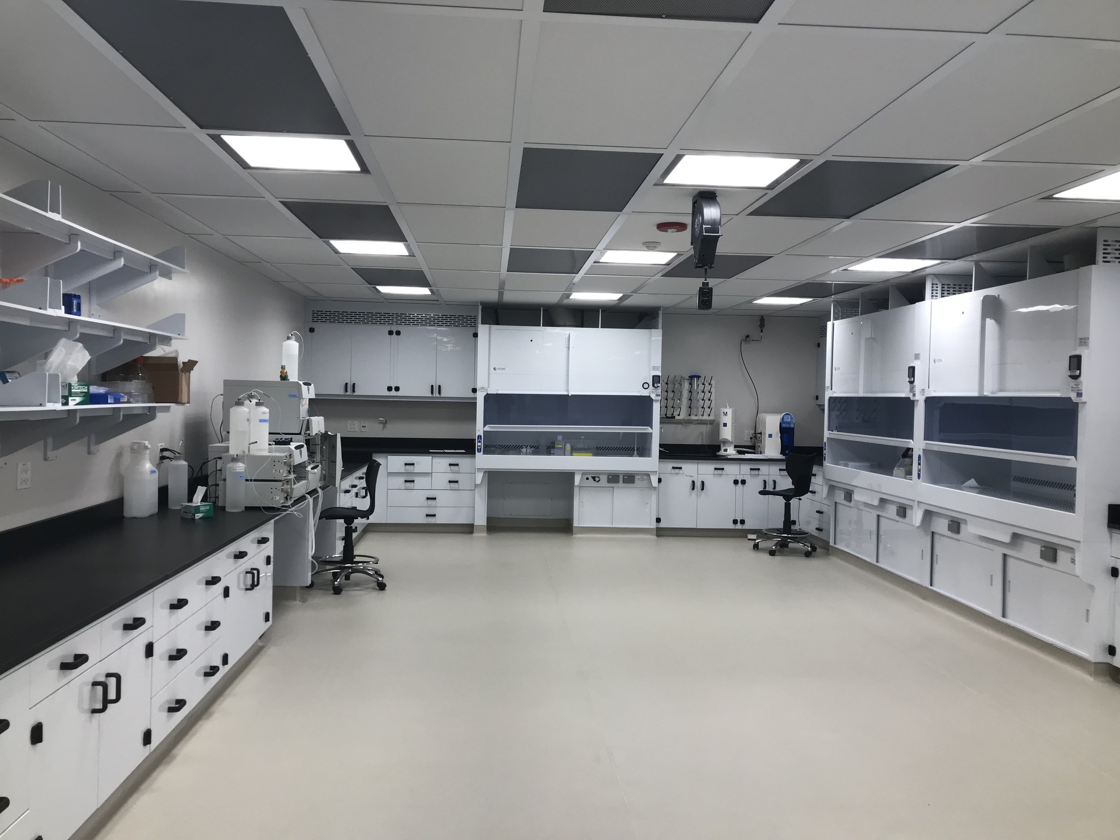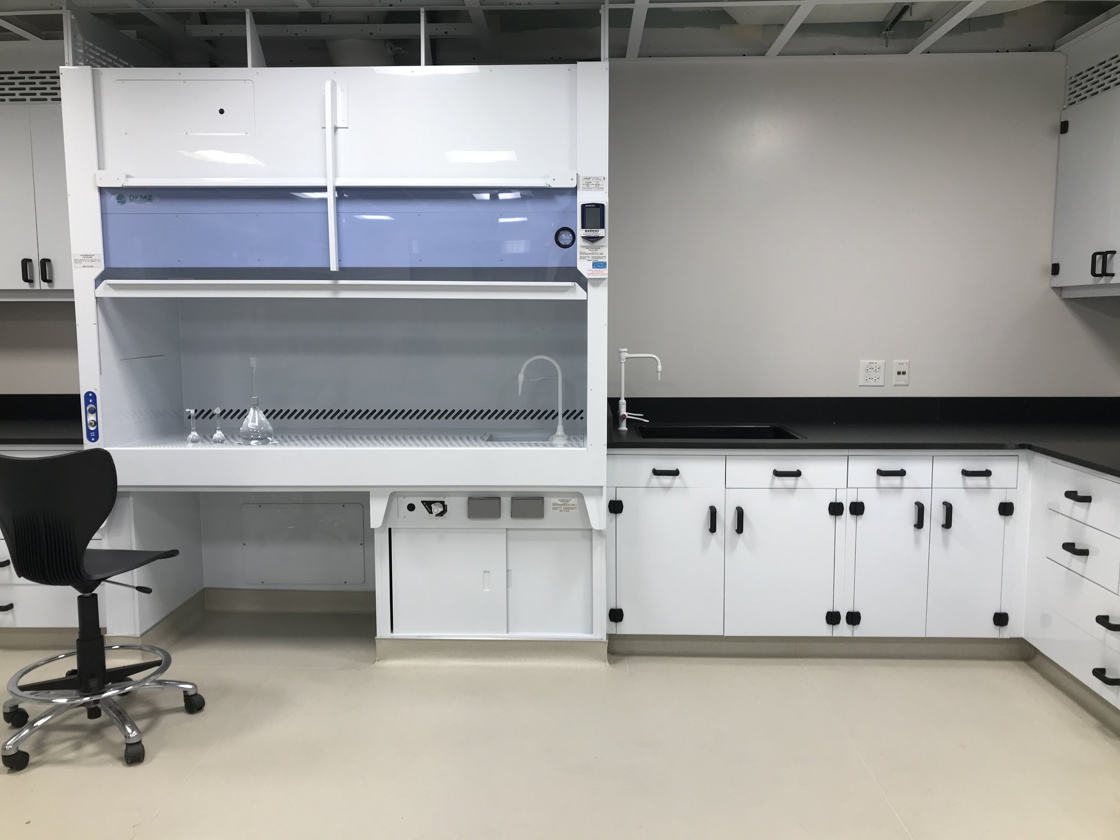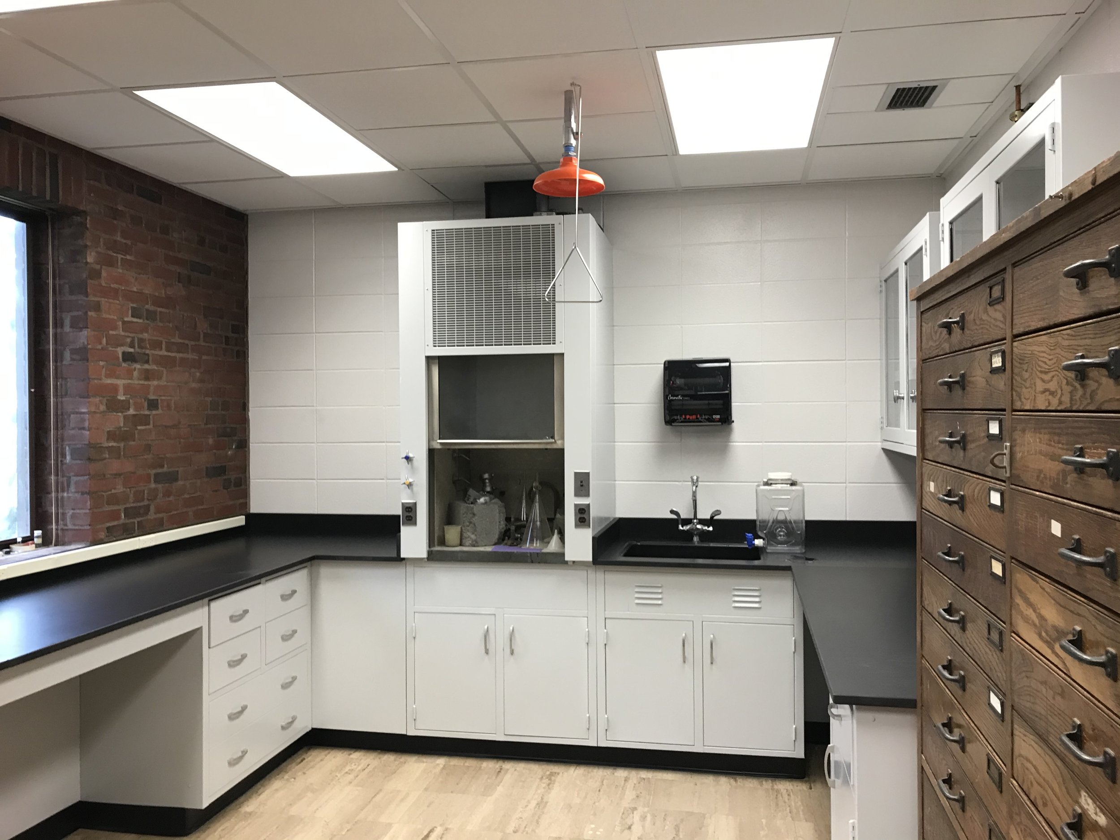Blättler Lab Fit-Out
Chicago, IL
University of Chicago
Interior renovation of a 2,000 SF research lab suite in the Henry Hinds Laboratory for Geophysical Sciences building, including a reconfiguration of spaces and mechanical and lighting modifications.
design solutions
The renovation included laboratory areas designed for research activities, with a Class 100 (ISO 5) acid cleanroom and a mass spectrometry lab for independent research, rock prep room, and support spaces within the department of Geophysical Sciences. Elements of layout, casework, equipment and furniture, and mechanical systems focus on contamination control throughout the lab spaces. All new polypropylene casework and flow hood equipment, and metal-free fixtures and finishes address the corrosive nature of the research in the acid cleanroom. Electrostatic sheet flooring, epoxy paint, and heavy-duty, gasketed suspended ceilings address additional cleanroom requirements. An independent air handler unit was installed to meet the strict air temperature and humidity requirements of the lab.
Planning & design team:
CM — UJAMAA Construction, Inc.
MEP — IMEG Inc.



