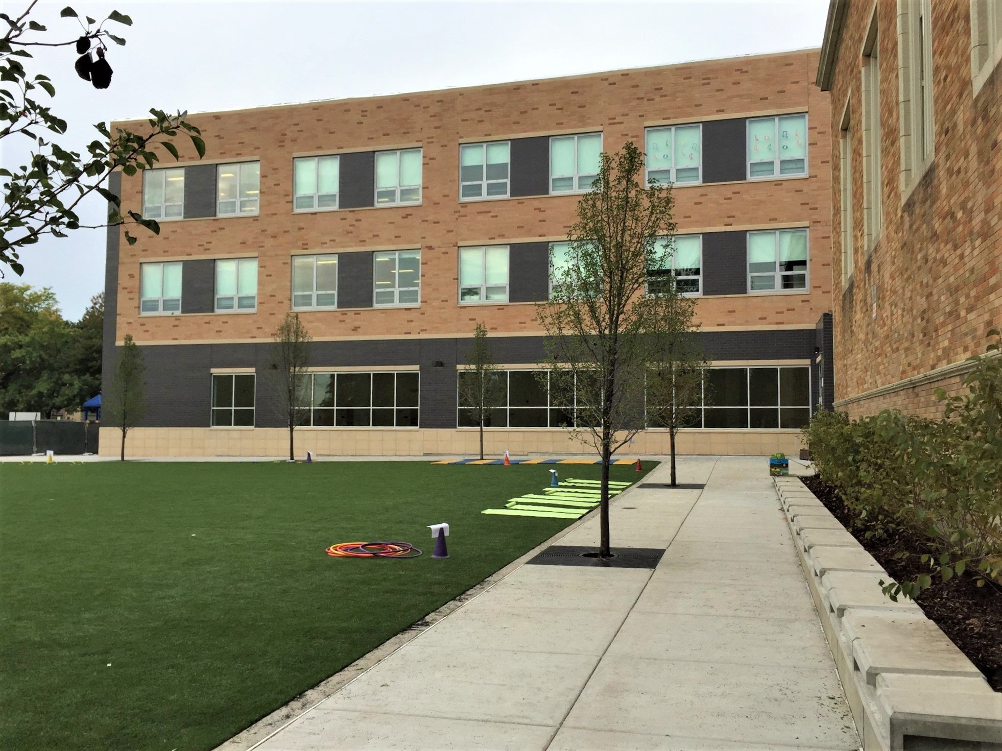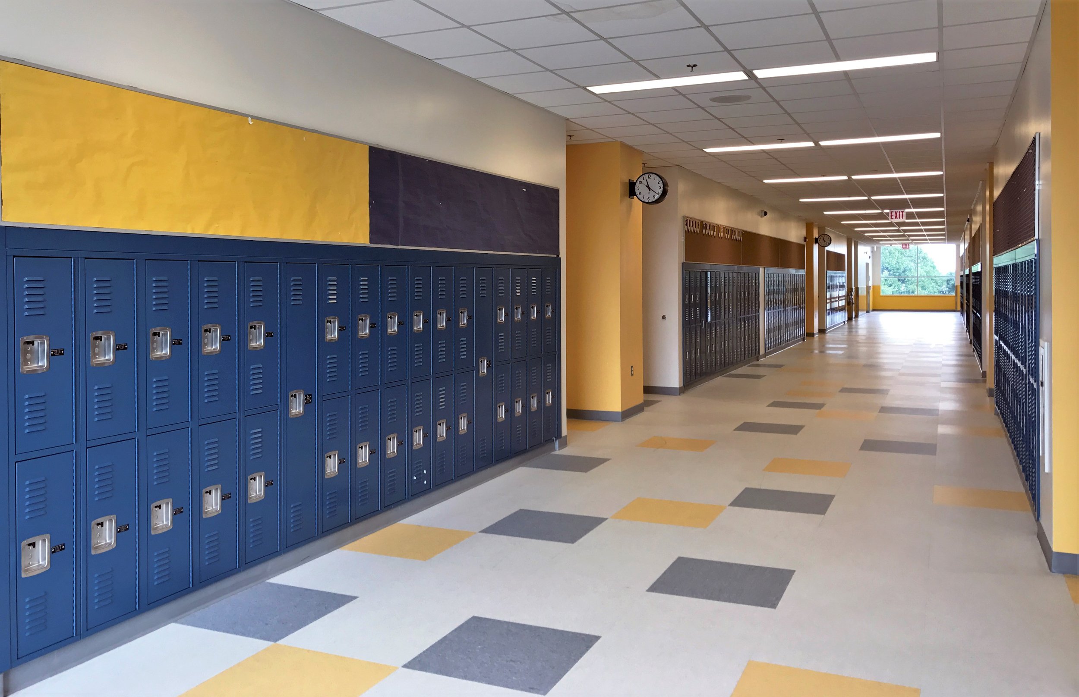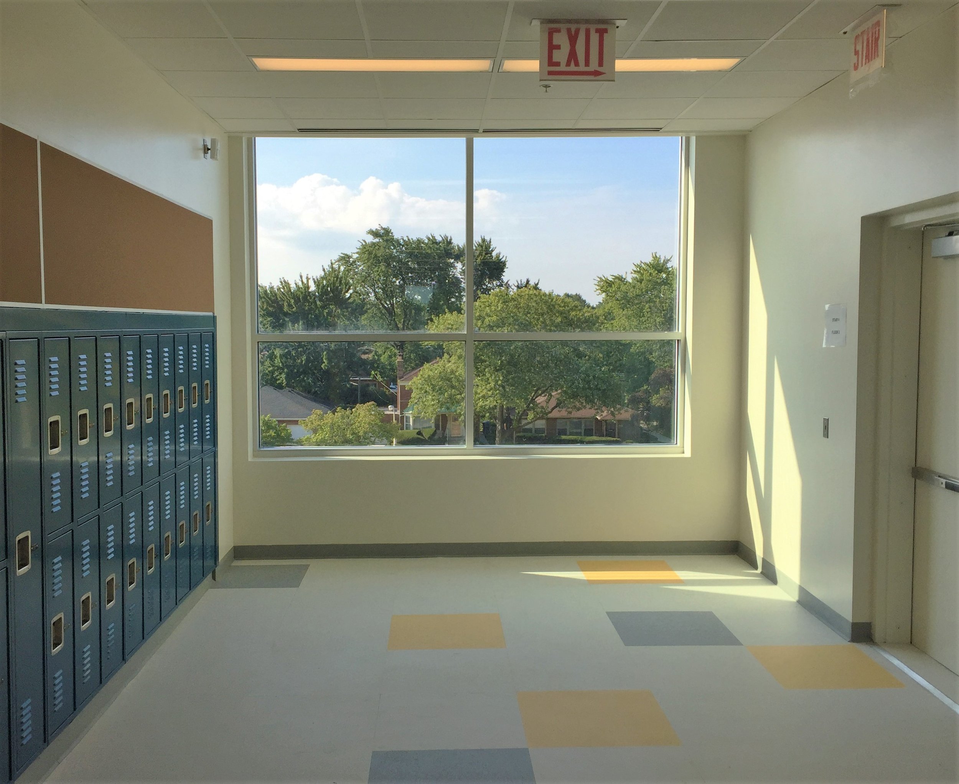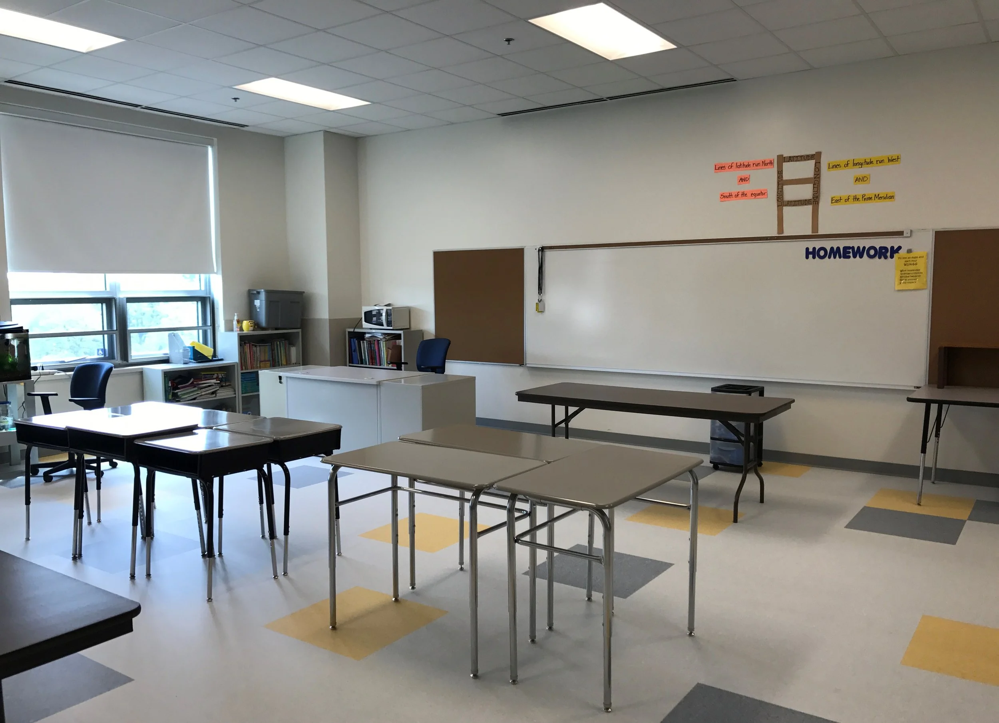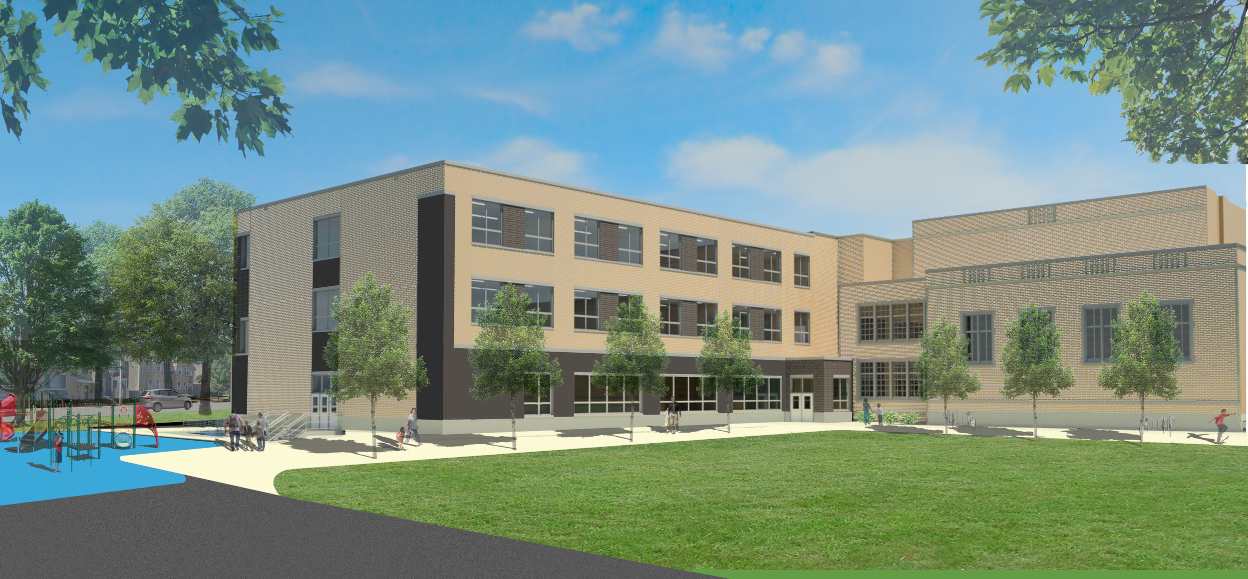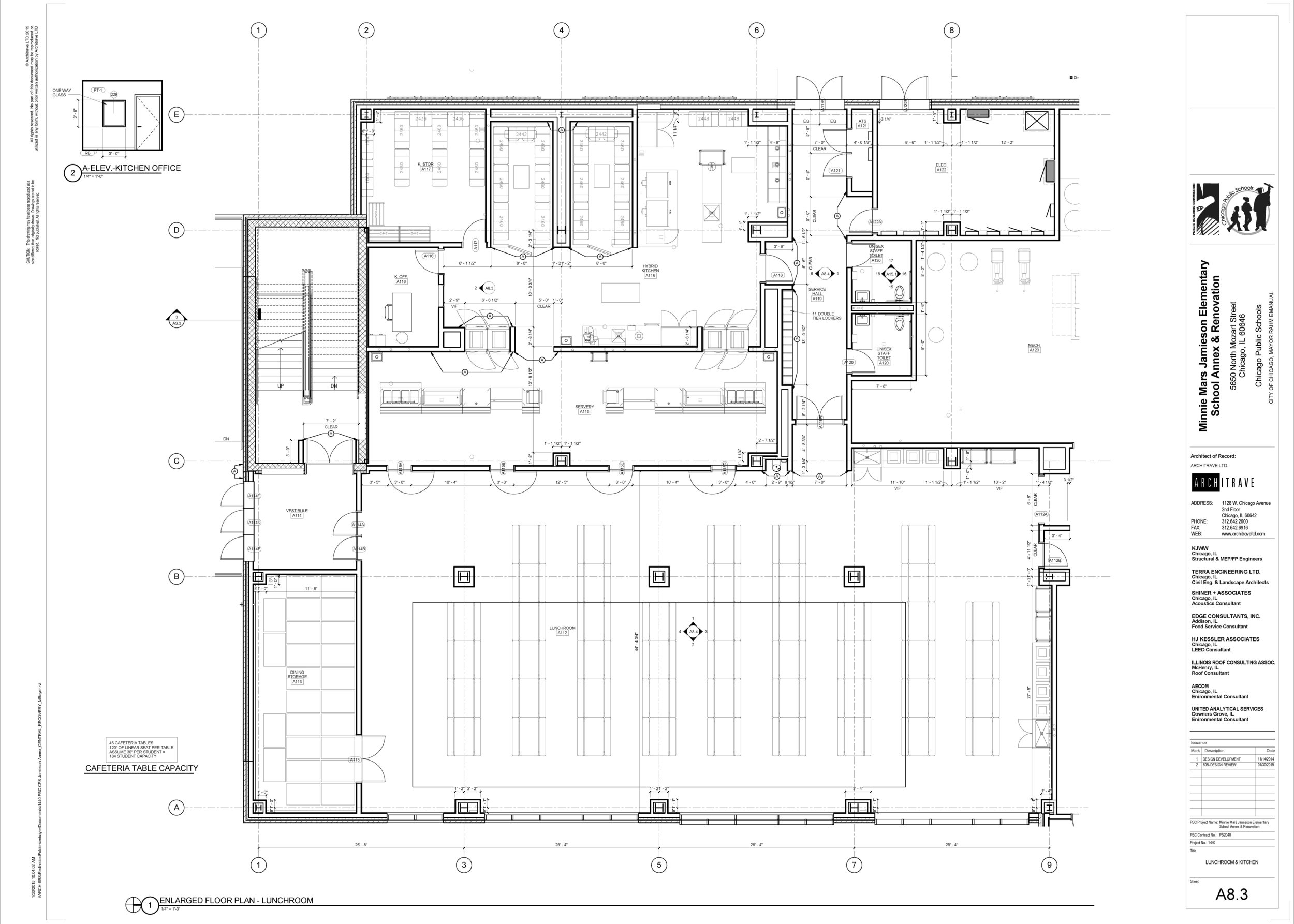Jamieson Elementary School Annex
Chicago, IL
Public Building Commission of Chicago / Chicago Public Schools
New 41,000 SF three–story addition containing 14 classrooms, science and music rooms, a multipurpose room, kitchen and servery and selective renovation of the existing K-8 school building including an art classroom, teacher’s lounge and provisions for ADA compliance. Architrave’s role is as architect of record.
design solutions:
New classrooms are organized along a north-south axis within the new Annex wing. A larger first floor footprint accommodates the multipurpose room, kitchen and server. Annex circulation connects directly into existing building circulation at all levels.
A mandated minimum LEED Certified level of certification guides the project’s sustainable design which includes extensive use of natural lighting, high performance building envelope components and energy saving building mechanical systems.
Planning & design team:
PBC Design Architect - SMNG-A Architects, Ltd.
Structural/MEPFP Consultants - KJWW Engineering
LEED Consultant - HJKessler and Associates
Civil/Landscape Consultants - TERRA Engineers, Ltd.
Acoustical Consultant - Shiner + Associates, Inc.
Hardware Consultant - ASSA ABLOY

