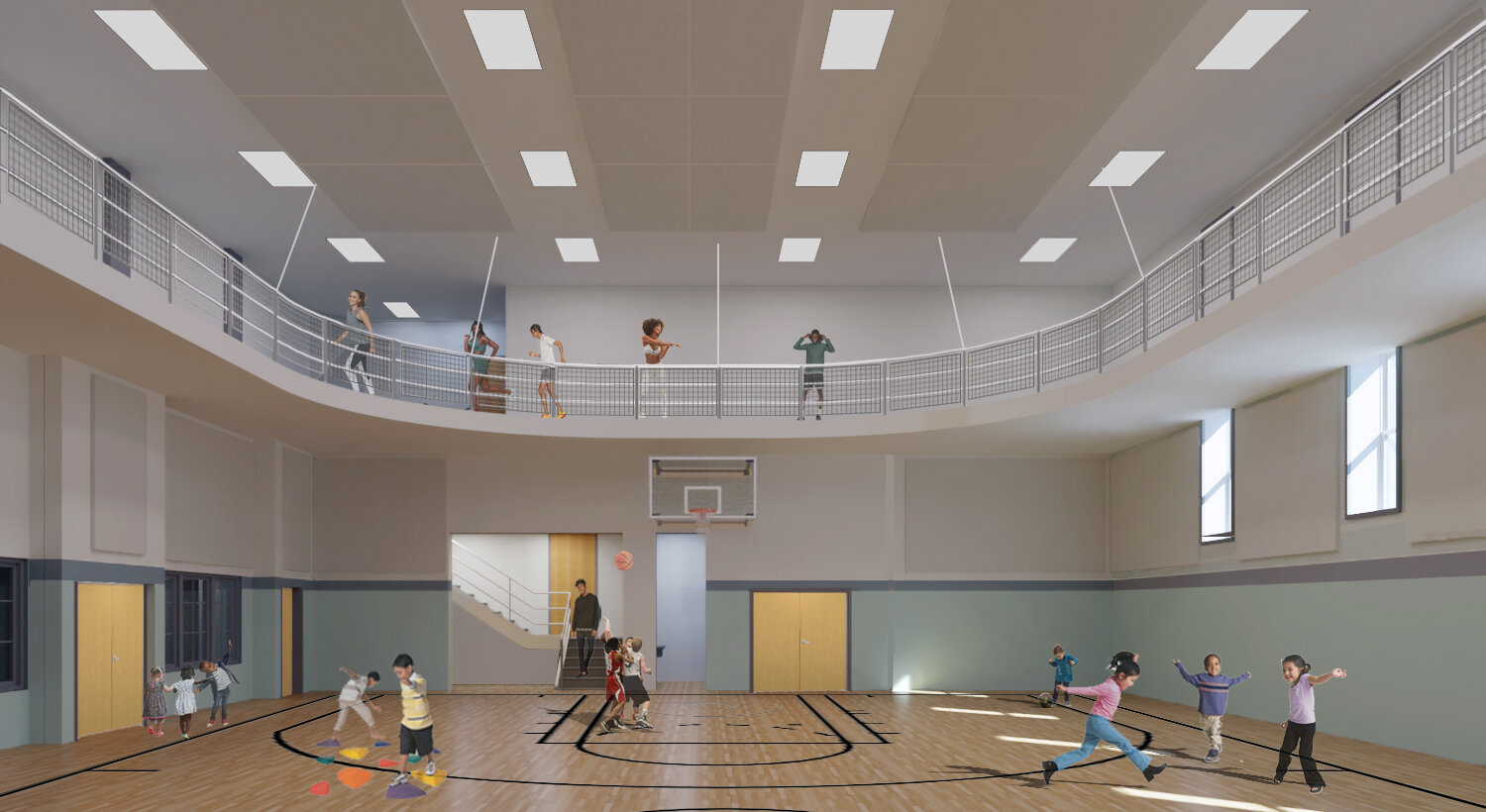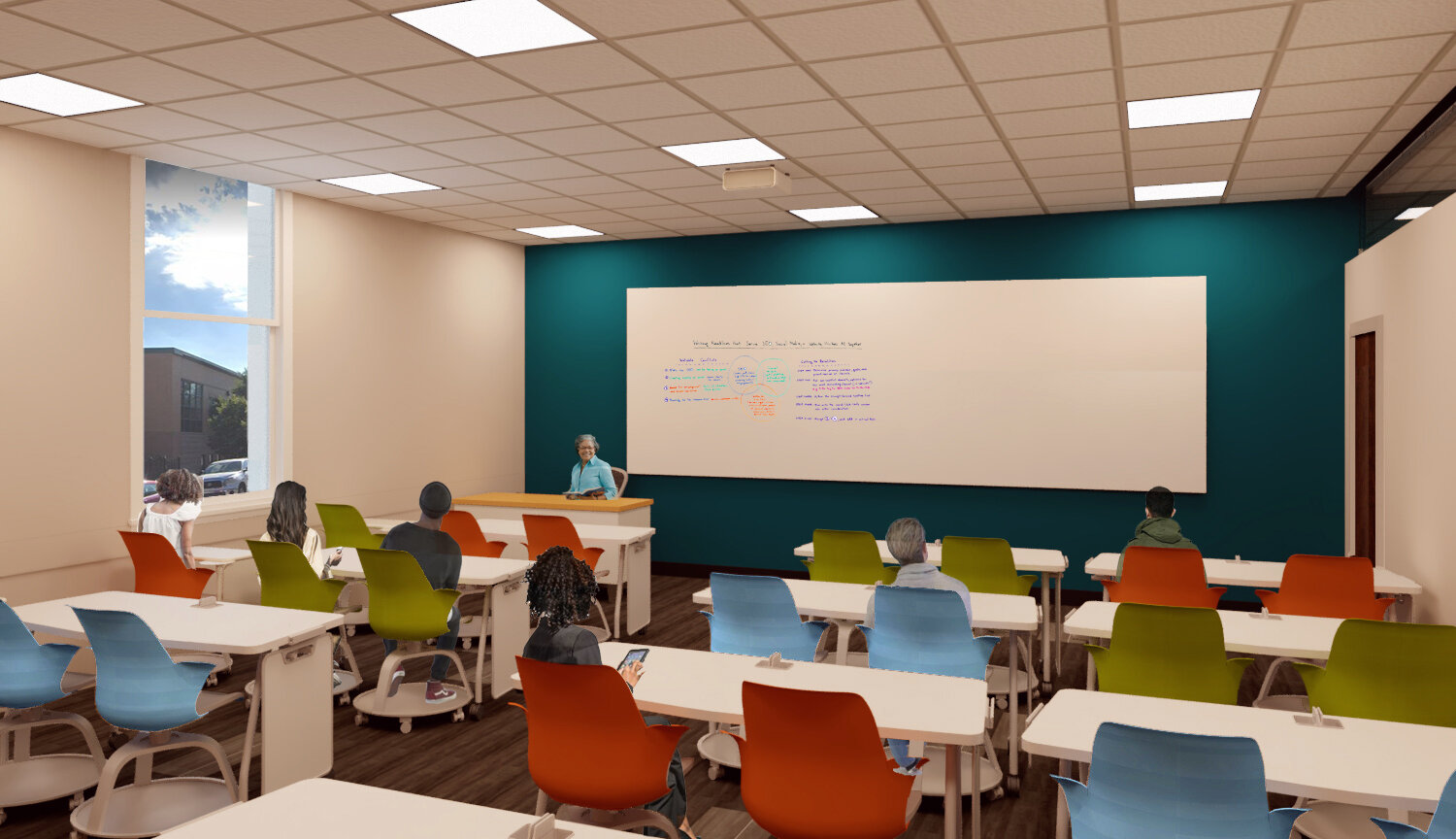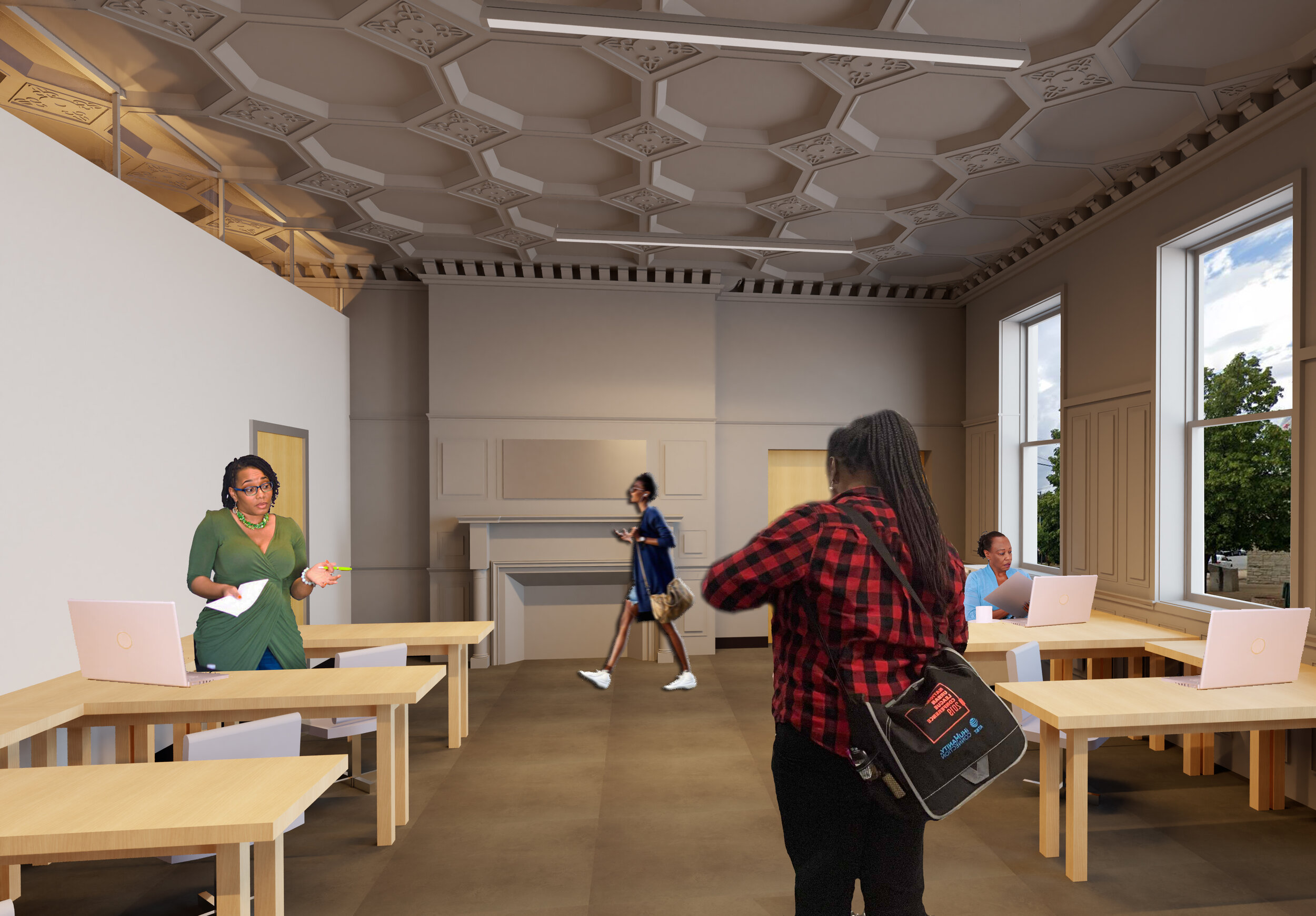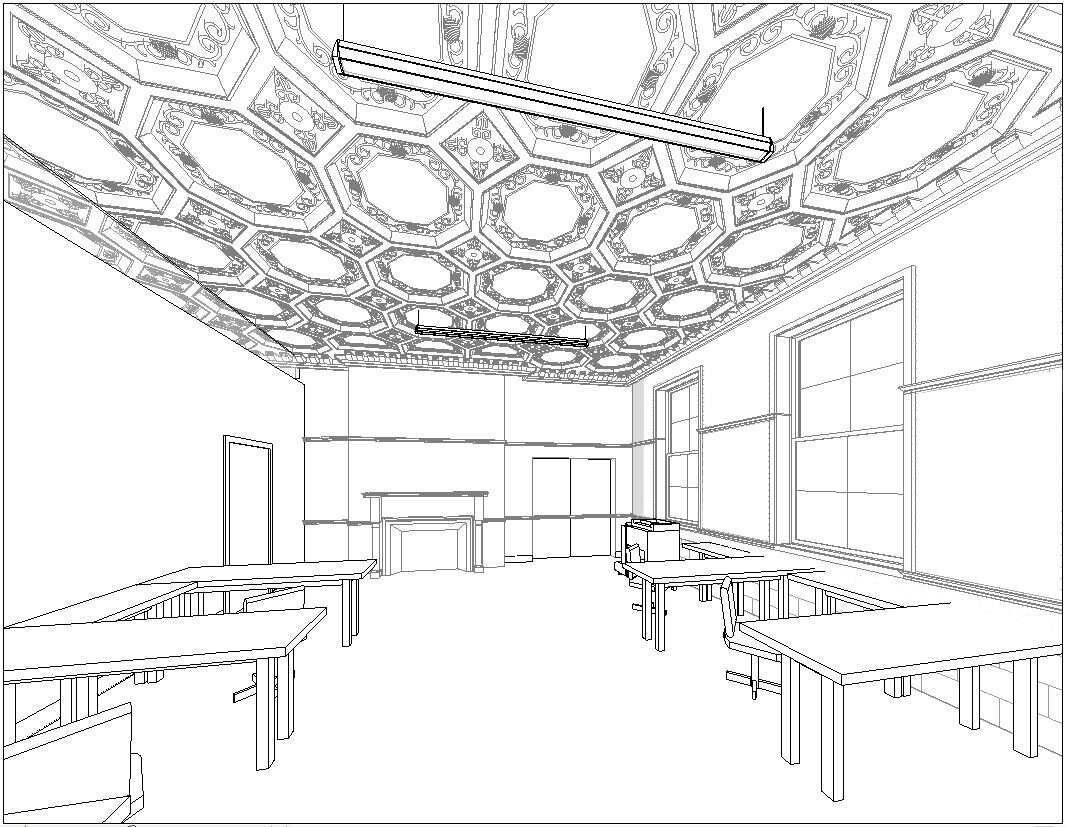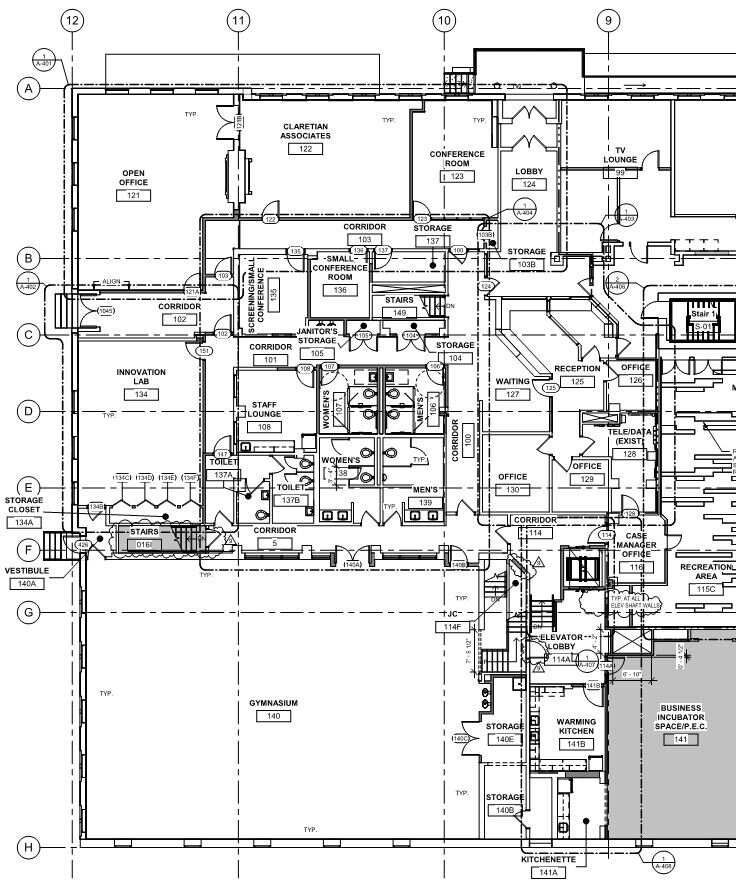South Chicago Salud Center - Former YMCA
Chicago, IL
owner:
Preservation of Affordable Housing (POAH)/Claretian Associates
design team:
Architect - Canopy Architecture & Architrave, Ltd.
MEPFP— dbHMS
project description:
The project involves the renovation of a former YMCA fitness facility, gymnasium, and program spaces, into new office and support spaces for a community health resource center. The renovated space will house the Claretian Associates organization and their affiliates.
design solutions:
The project is one part of a larger renovation, which includes updates to affordable senior housing and staff spaces that are located in the same building as the former YMCA. Architrave was tasked with updating the commercial spaces in the building.
Key design elements involve maintaining and enhancing as much of the existing, historic elements of the former YMCA interior. This includes a well-preserved plaster coffered ceiling and wall detailing, as well as repairs to the existing gymnasium that updates the space for a new generation of users. Renovation of new offices and support spaces combine forward-thinking office functionality with existing architectural details to create timeless space that the entire neighborhood community can use once again.
