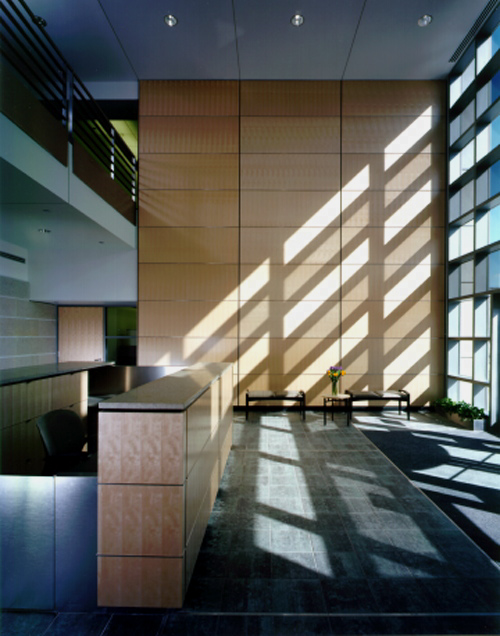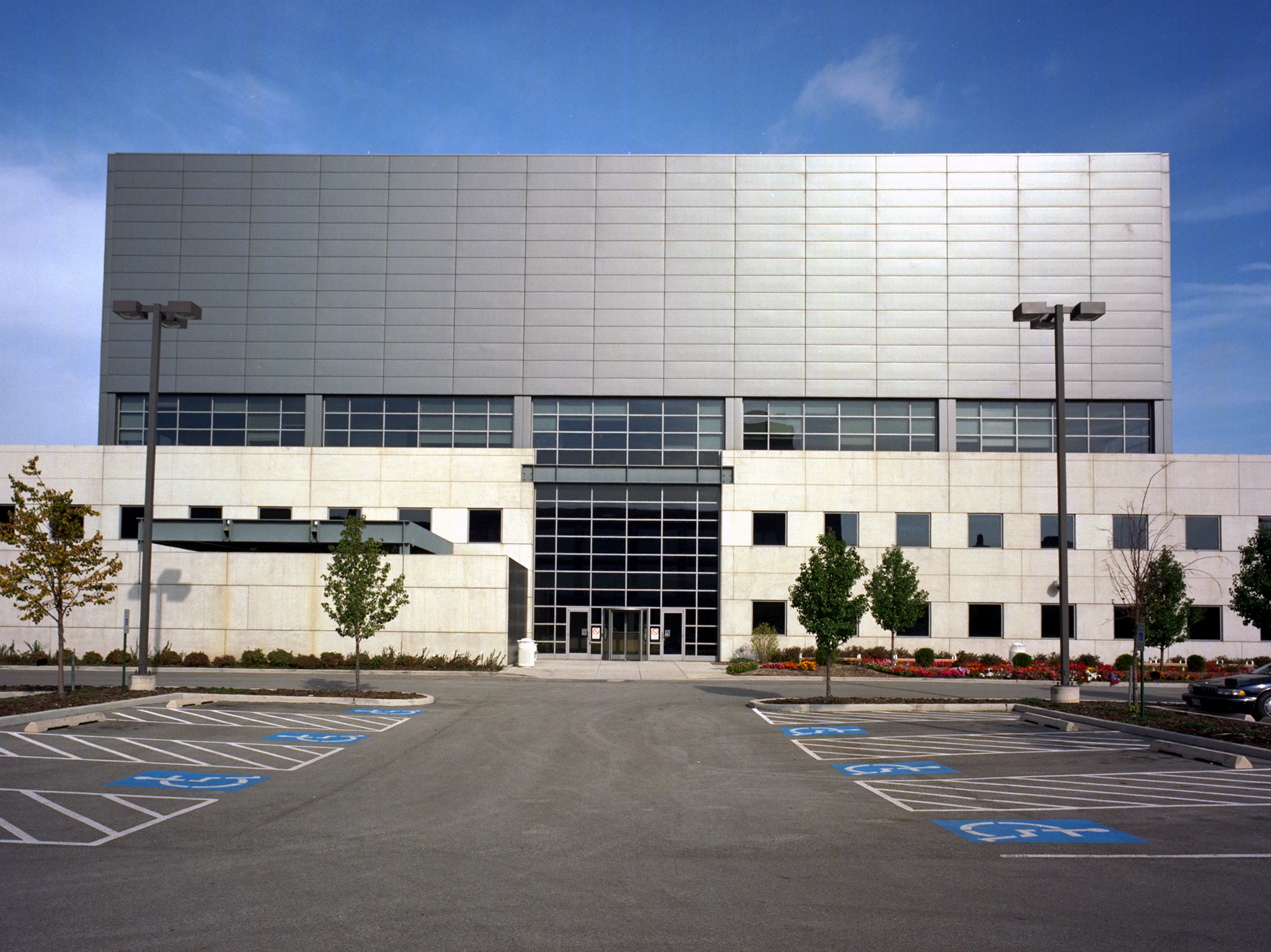Administrative Office Building (CTA)
owner:
Chicago Transit Authority
design team:
Architect - Holabird & Root
Associating Architect - Architrave, Ltd.
Civil, Structural, MEP Engineering - Holabird & Root
project description:
130,000 square foot new construction containing administrative offices and transit control center. Site development provided landscaped facility parking and loading.
design solutions:
The two lower floors contain administrative offices and the basement level is devoted principally to storage areas. The broad footprint of these floors extends to the site perimeter on three sides and is bisected by a two story sky-lit volume. The building exterior is articulated as two discreet forms. The lower mass of the building, is enclosed by pre-cast concrete walls with punched openings. The upper floors contain the CTA Control Center and mechanical equipment areas. Metal panels sheathing these areas reflect the technologically intensive functions contained




