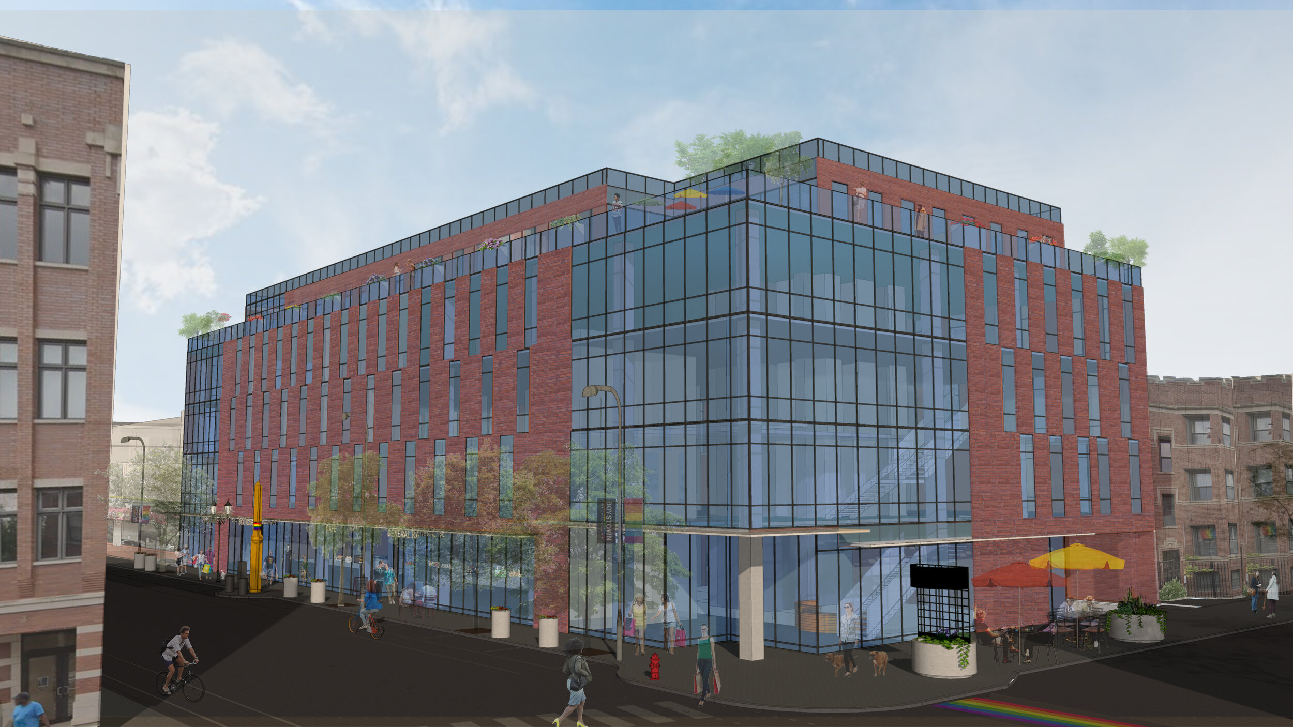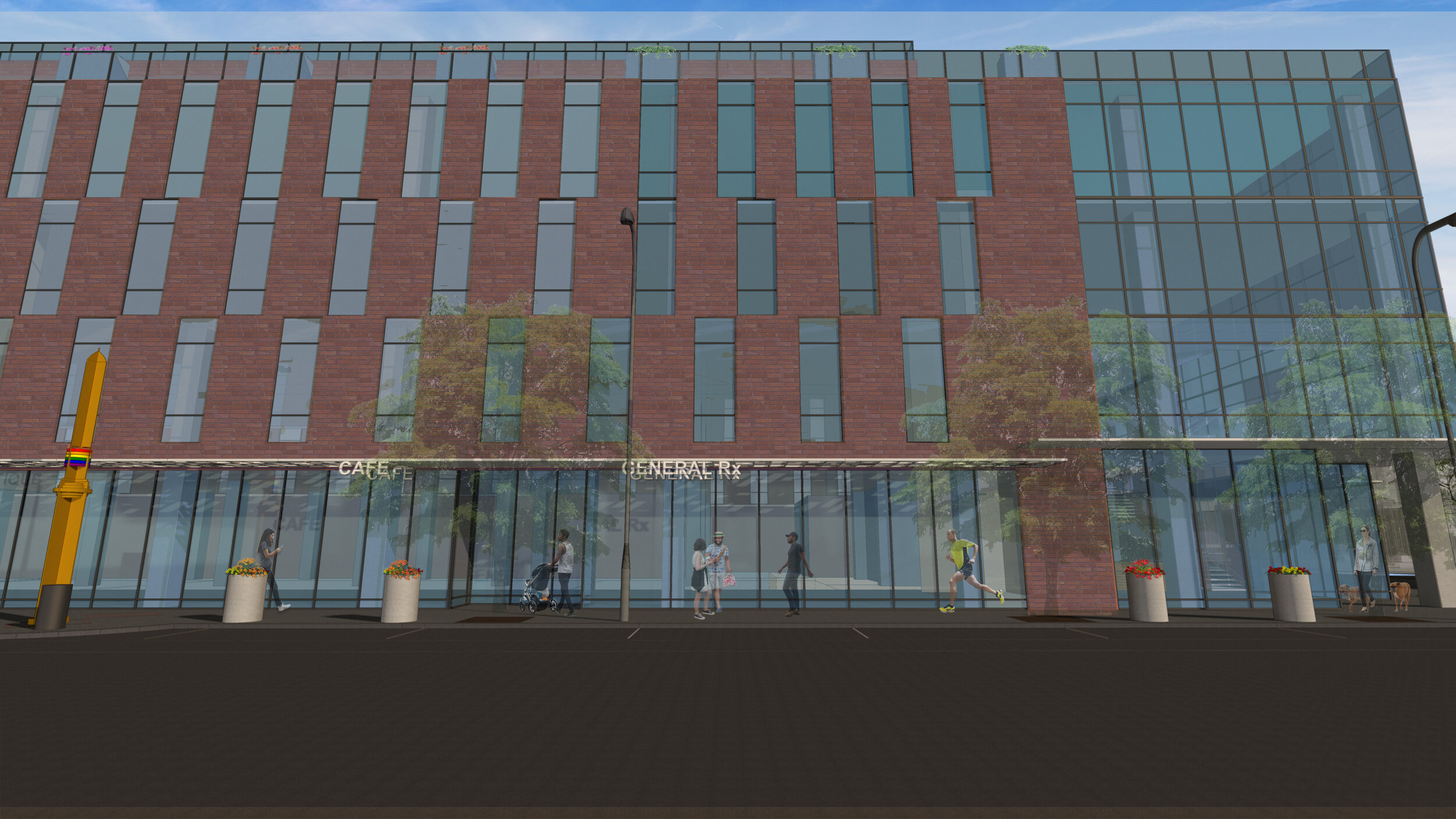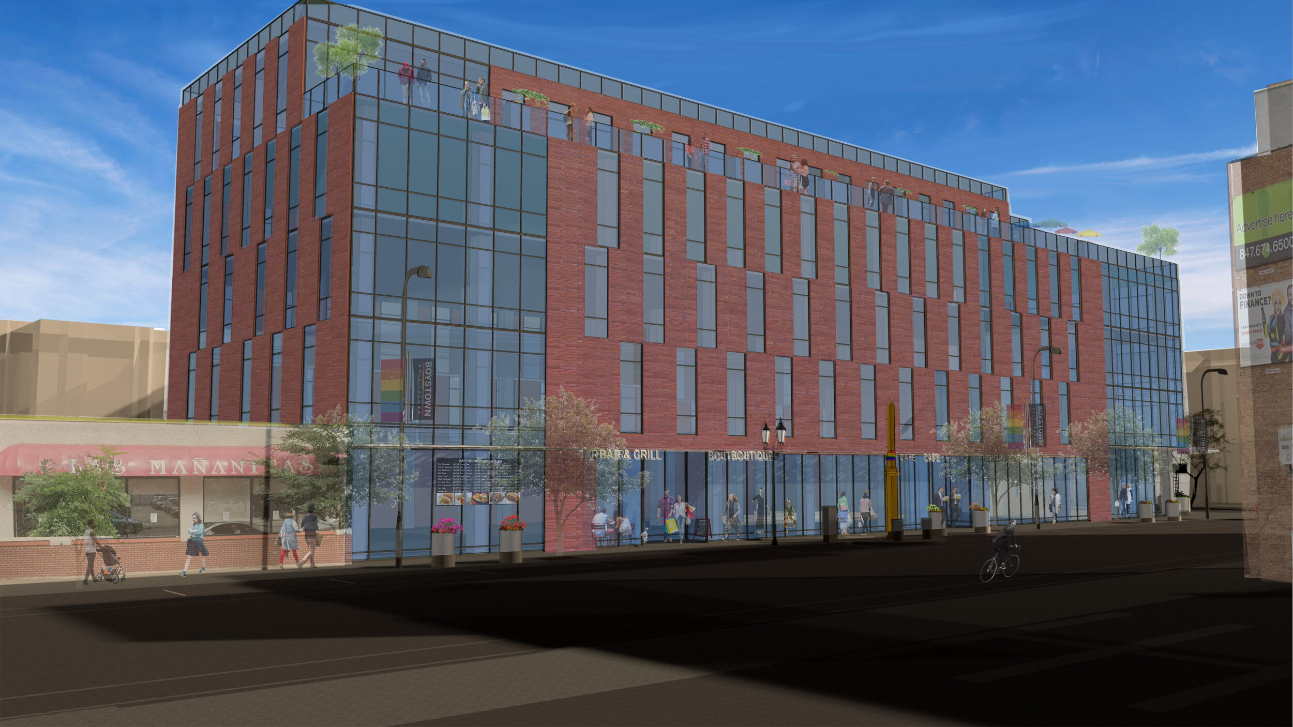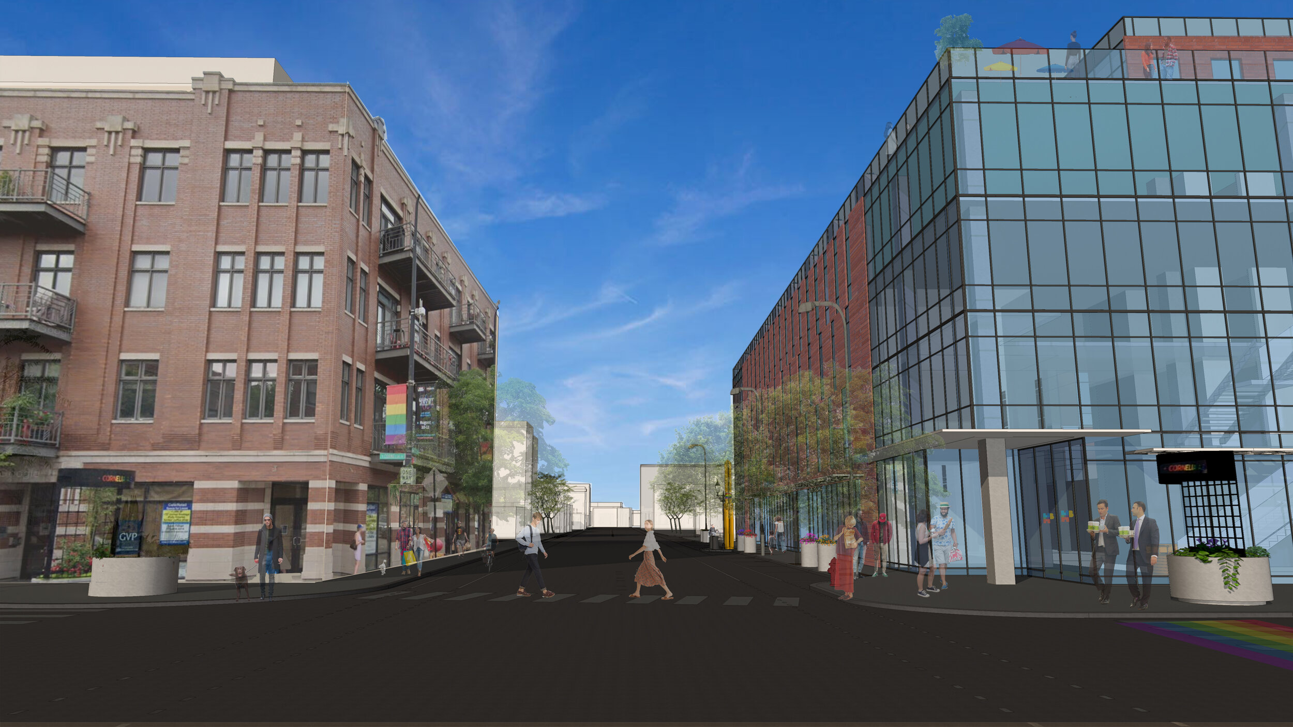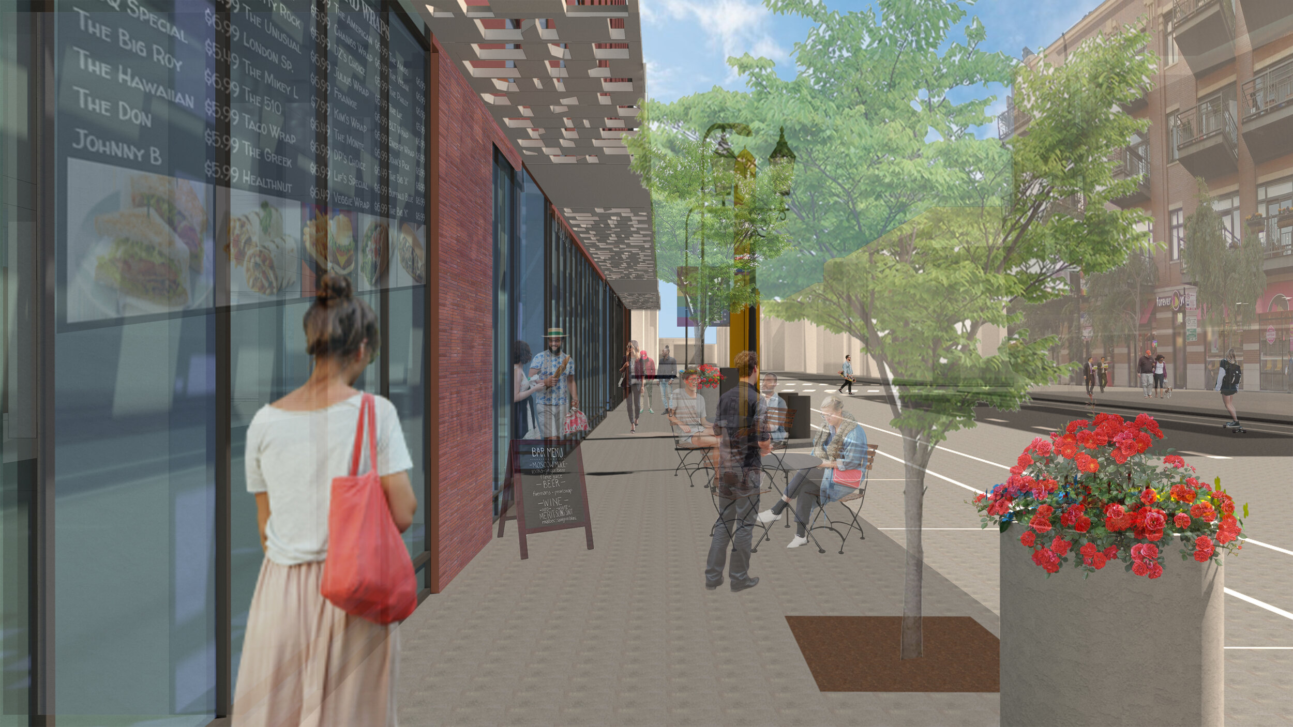New Clinic Building
Chicago, IL
owner:
Howard Brown Health
design team:
Architect - Architrave, Ltd.
project description:
New construction of a 72,000 SF Clinic and Office building on Halsted and Cornelia streets. The project scope includes retail at the street level, two floors of clinic space and three floors of office space for Howard Brown Health.
design solutions:
The site features active retail along Halsted with the entrance to the Howard Brown clinic at the corner of Halsted and Cornelia (where Little Jim’s entrance is currently). A bright open lobby will welcome community members and direct them to the 2nd and 3rd floor clinic areas. The upper floors will serve as office and conference space for the HB’s administrative staff. Outdoor features include a balcony which overlooks Halsted street and a south facing deck with space for staff to sit and relax. The exterior facade utilizes brick which serves to integrate with the neighborhood, and glass which allows it to appear lighter and more transparent as the building rises.
