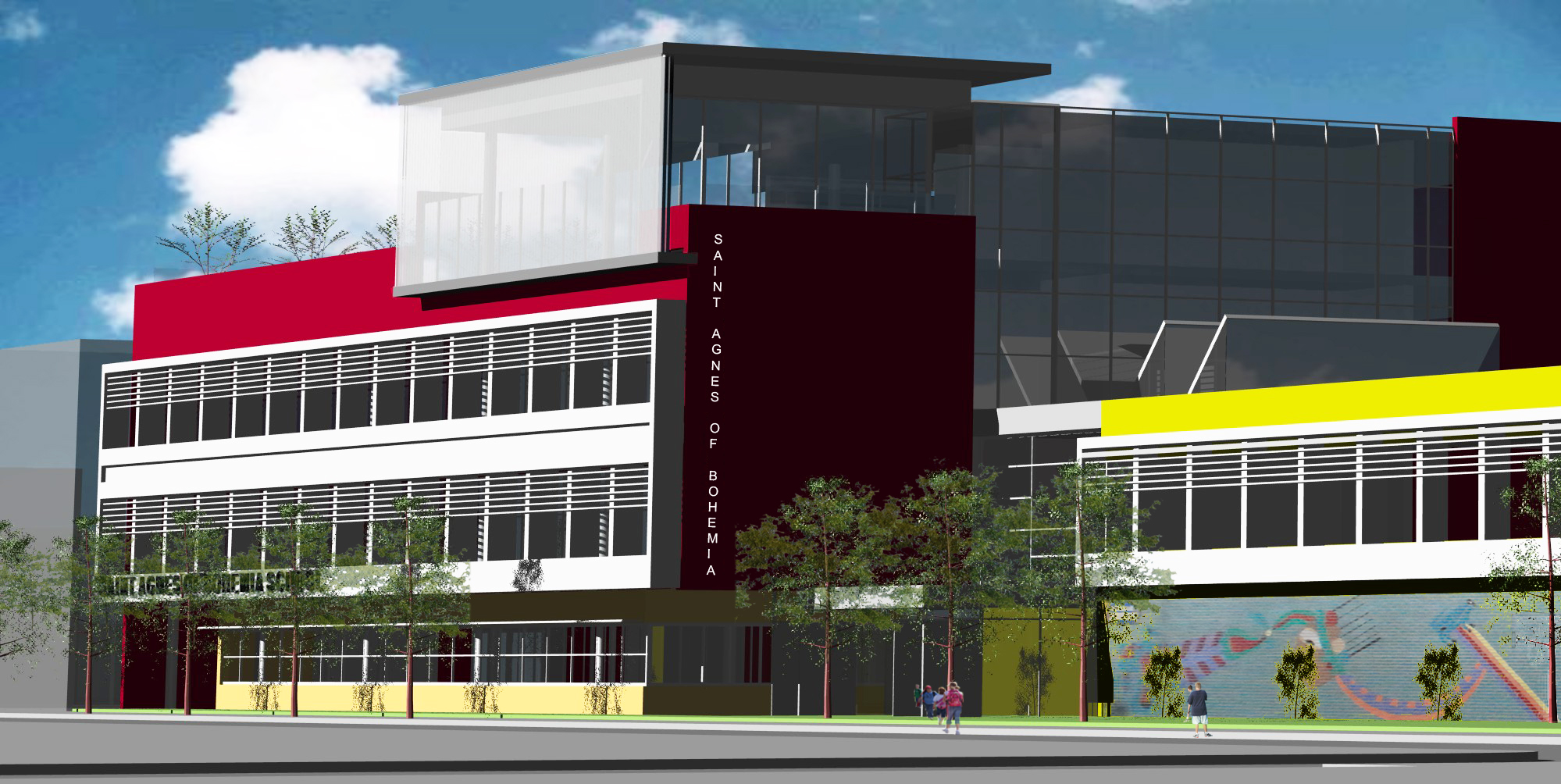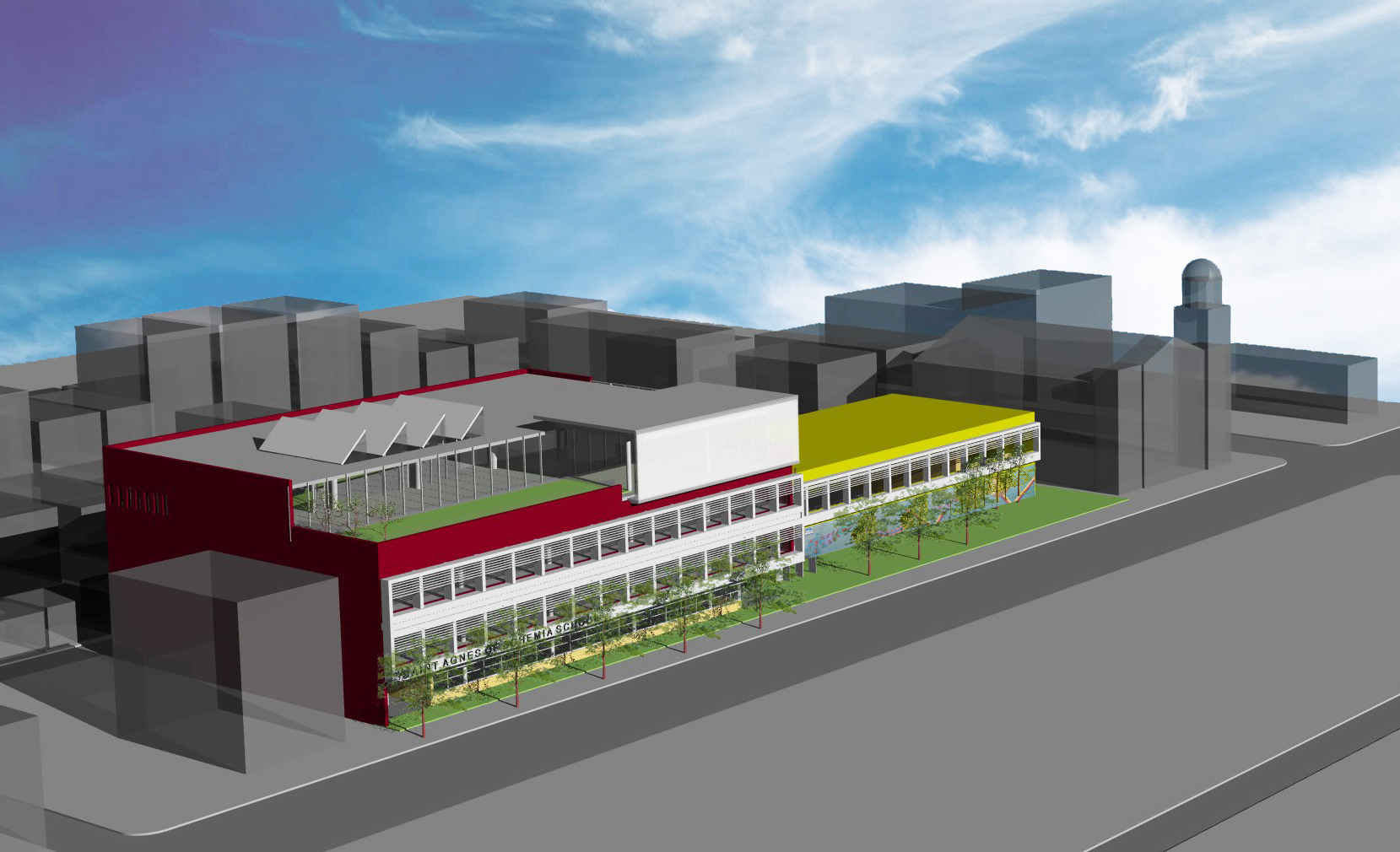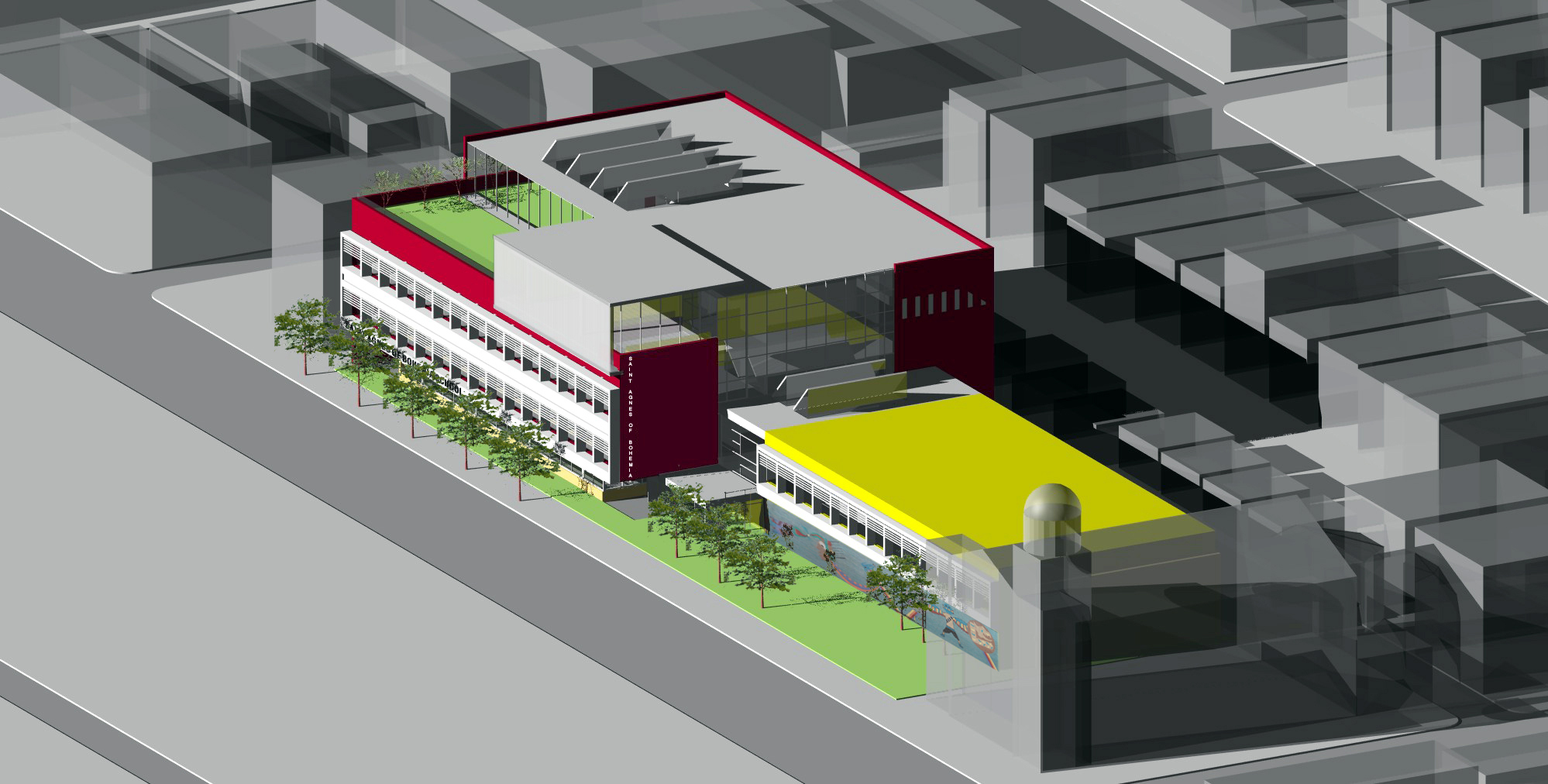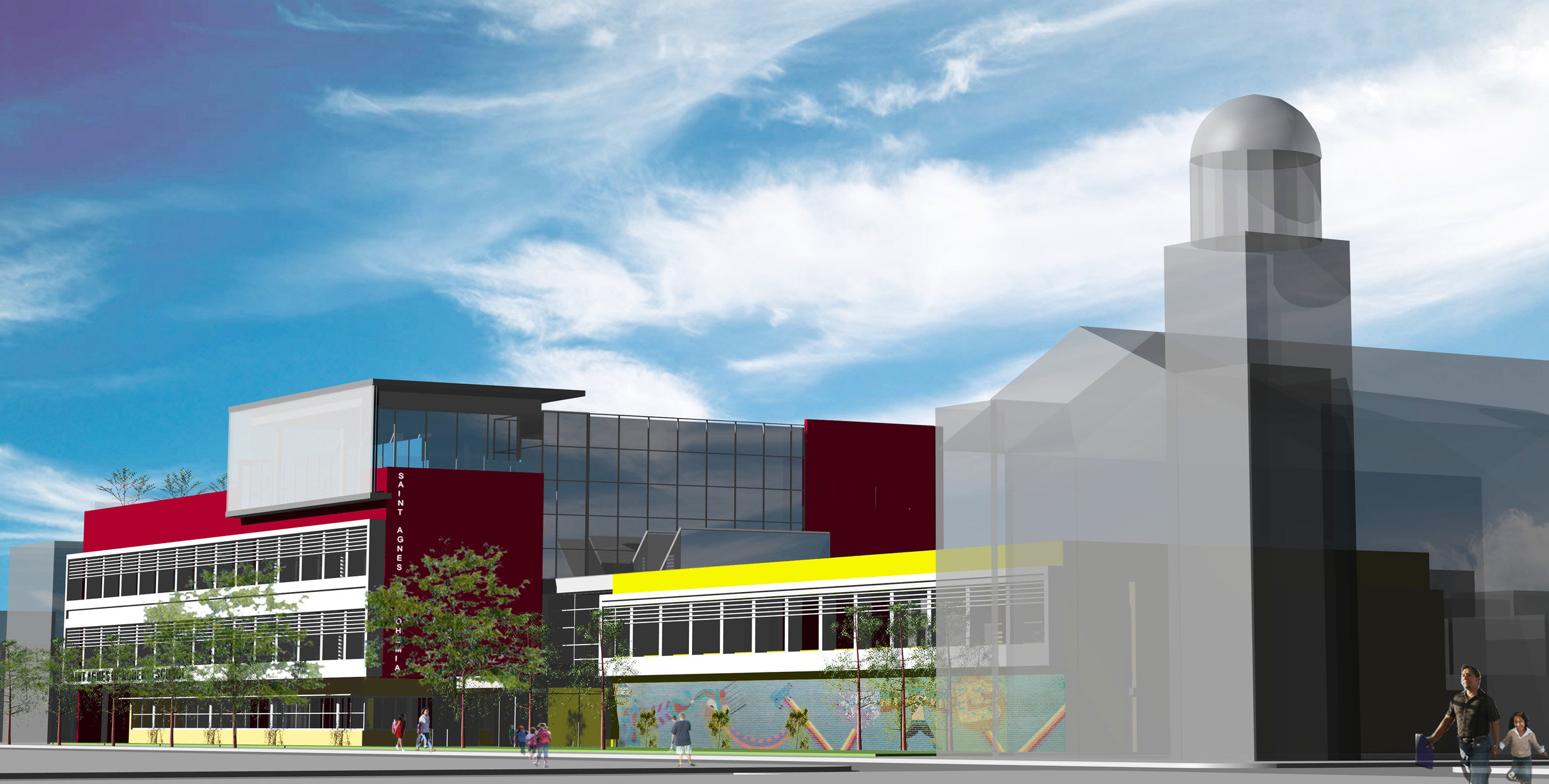St. Agnes of Bohemia Catholic School
Chicago, IL
St. Agnes of Bohemia
Consistent with the Genesis program of the Archdiocese, a replacement K-8 school is planned, including 20 classrooms and a full complement of support space.
design solutions:
To allow continuous operation, phased construction is proposed:
Phase 1: The existing gym is demolished and a new multilevel classroom building is constructed.
Phase 2: The existing school is demolished and a new gym/multipurpose building is constructed. A courtyard in the classroom building provides natural light to interior areas and a green roof allows kids to grow plants. The gym/multipurpose building's north-south orientation and placement along the east edge of the site allows creation of a street-level park which connects the church, gym and school, and provides much needed park space in the community.
design team:
Architect- Architrave, Ltd
CM- Rodriguez Assoc., Inc.



