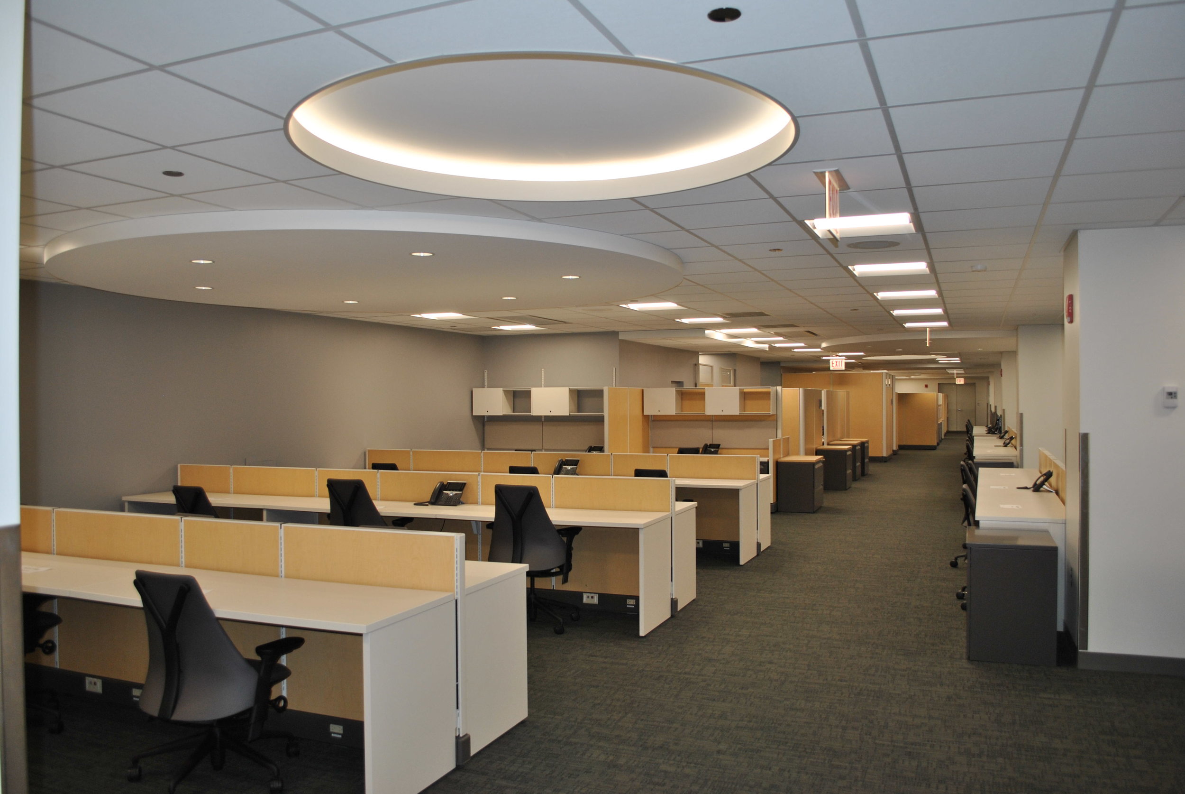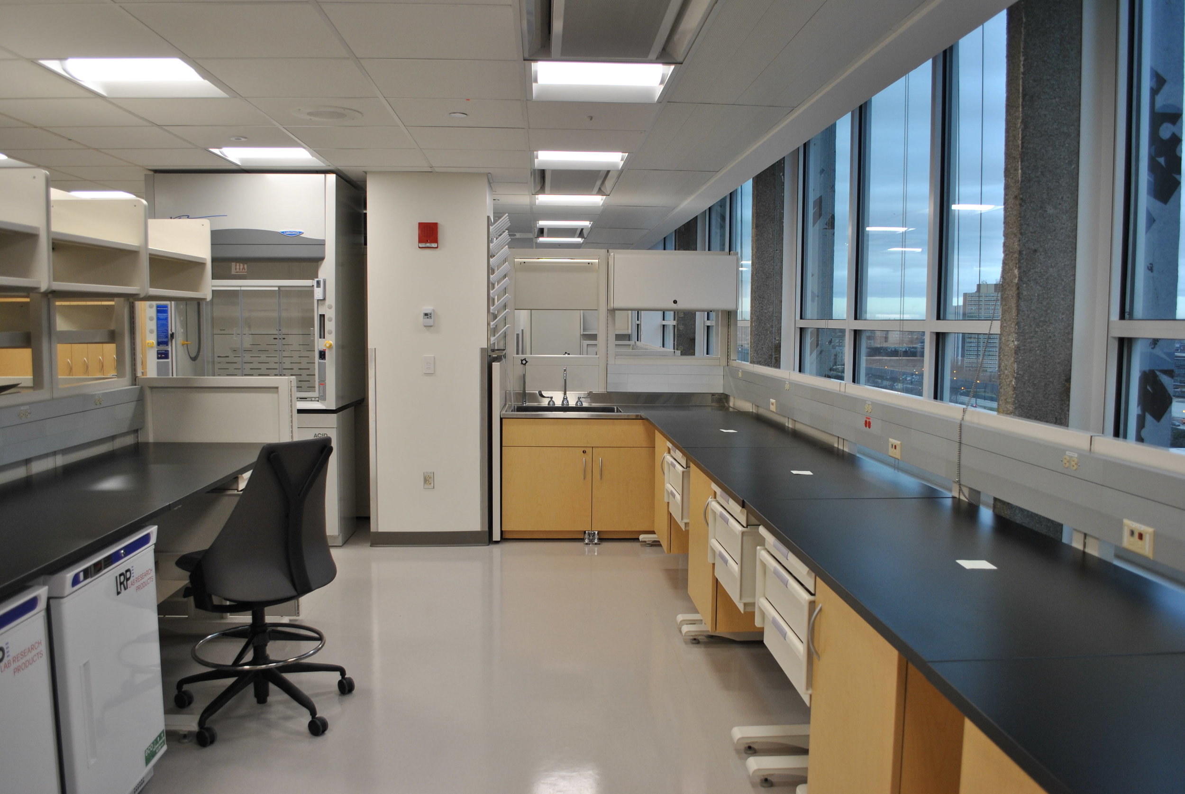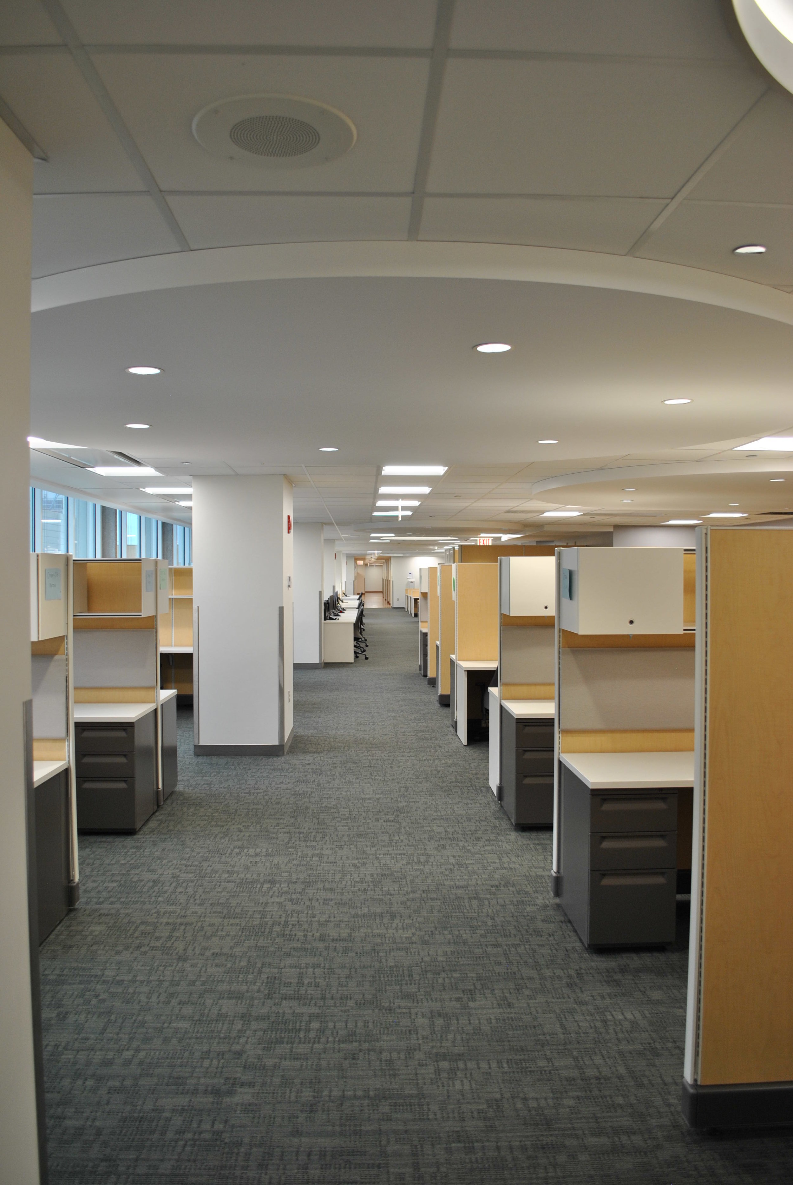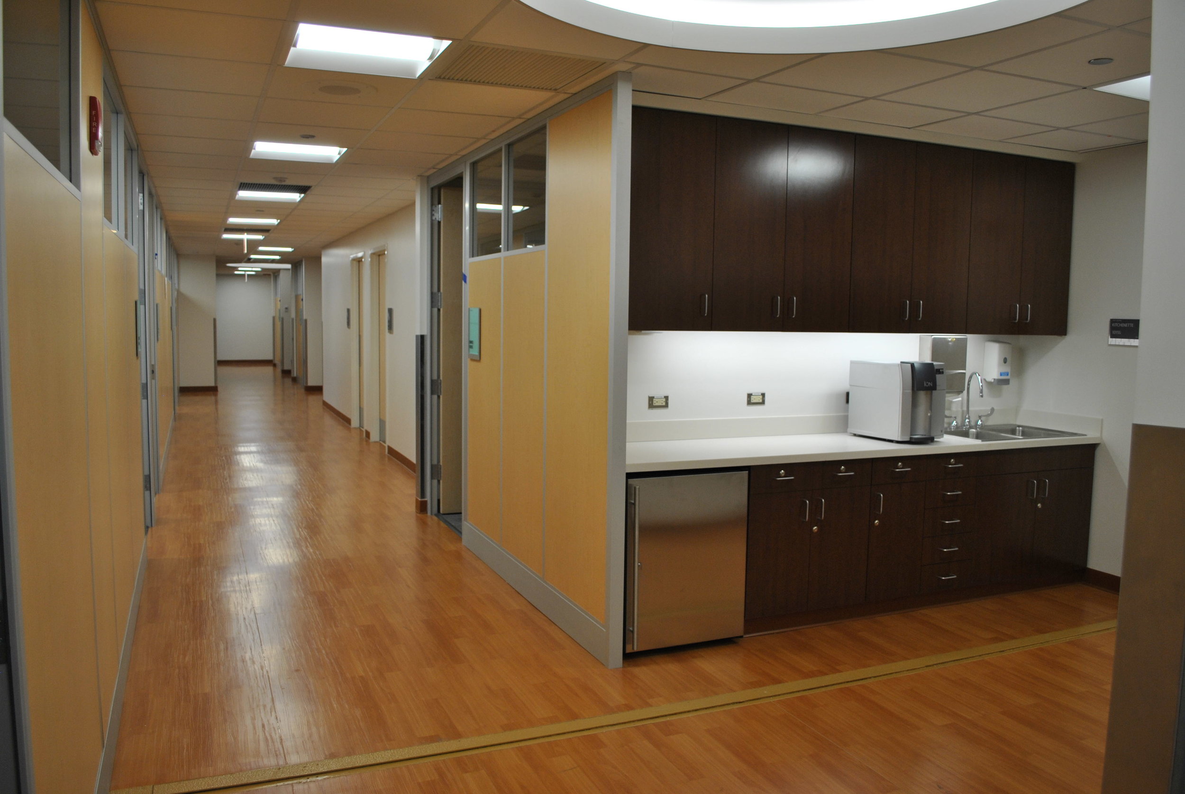Alzheimer's Research Center
Chicago, IL
owner:
Rush University Medical Center
design team:
Architect - Architrave, Ltd.
MEPFP - Grumman/Butkus Associates
completion date:
2017
project description:
This project consists of approximately 25,000 SF of space on two levels of an office building on the Rush University Medical Campus. The main level houses the Alzheimer’s Disease Center Research Lab, and Offices. Areas include reception, 30 private offices, 5,000 SF of open office area, conference rooms, toilet rooms, kitchenette, and 4,000 SF a state of the art research lab. The lower level houses the main conference room, large break room, toilet and locker rooms, copy and print room, grossing lab, office storage and lab storage including tissue slides housed in high density storage units.
design solutions:
In designing the Alzheimer’s Research Center, creating adjacencies between departments and the positioning of the lab were key objectives. The existing departments are housed in seven different locations across RUMC campus and tissue collection is done from one building to another. This project unites the entire department on two floors in the Jelke building and makes retrieving tissue from the morgue in Jelke very efficient. Finishes were selected to evoke a professional yet relaxed atmosphere in the office areas while providing a clean, crisp quality in the lab areas.




