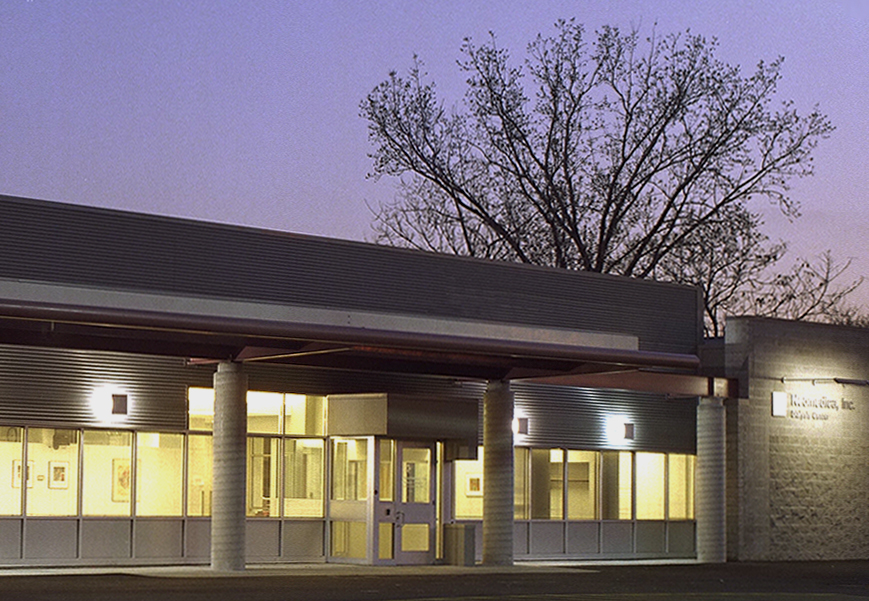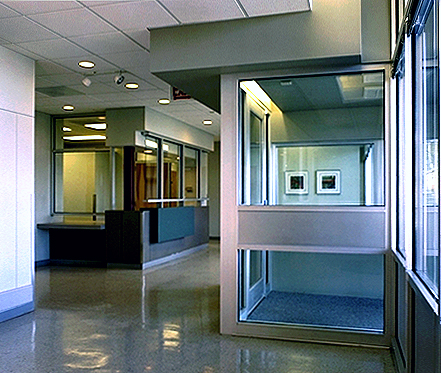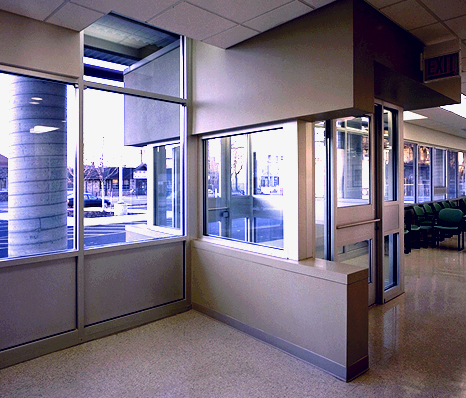Bridgeport Dialysis Clinic
Chicago, IL
owner:
Neomedica, Inc.
design team:
Architect - Architrave, Ltd.
Structural/Civil Engineer - WLW & Associates, Inc.
Plumbing/Electrical - Gamze-Korobkin-Caloger
Mechanical HVAC - Edwards Engineering, Inc.
Water System - Lazers H20, Inc.
project description:
New one-story 7,500 SF steel and masonry building to accomodate a 24 station dialysis clinic including treatment room, offices, staff, patient and support areas.
design solutions:
Layered building shell with smooth and split-face concrete block outer layer, and metal and glass inner layer. Cutaway at building entrance reveals inner layer and is accented by cast-in-place concrete columns and a brightly colored canopy which provides a covered vehicular drop-off. Full site development including tree-lined entrance walk and landscaped parking lot.



