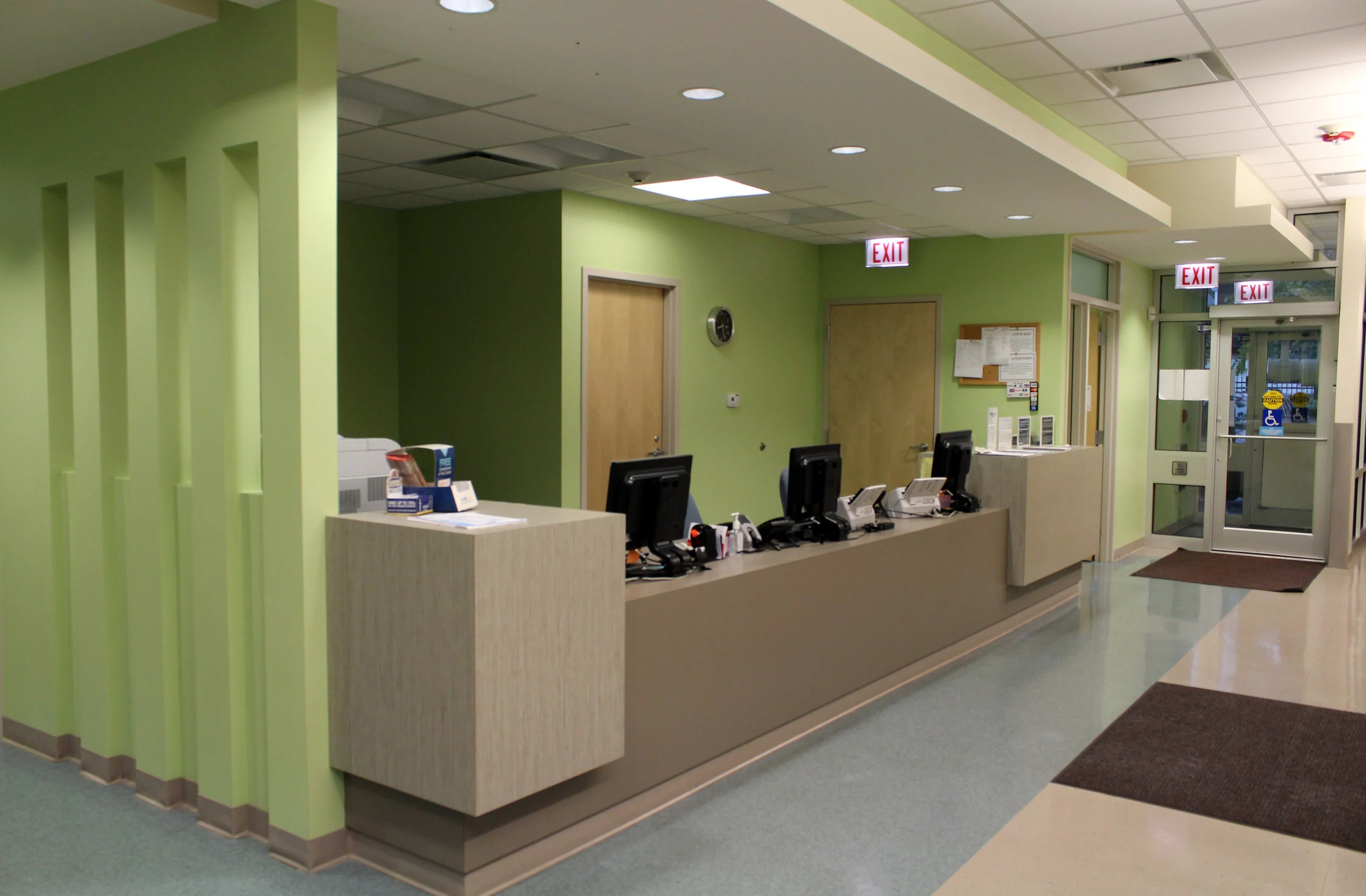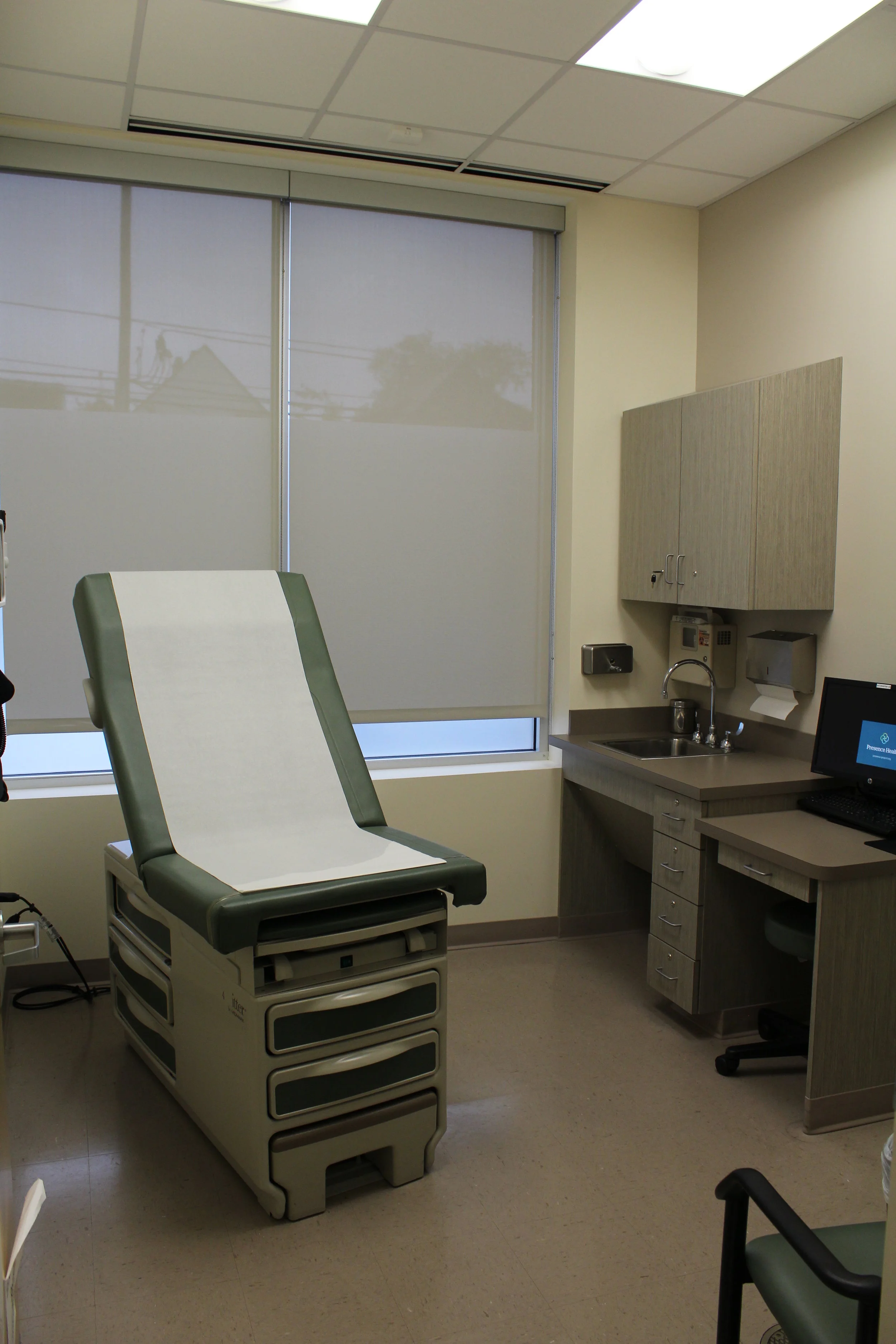PCH Northwest Clinic
Chicago, IL
owner:
Primecare Community Health
design team:
Architect - Architrave, Ltd.
MEP/FP - KJWW Engineering
project description:
Build-out and exterior improvements to 6,000 SF of existing commercial shell space originally designated for five separate retail tenants. The clinic includes 13 exam rooms, a procedure room, a lab, a nurse's station, waiting/reception, administrative and counseling offices.
design solutions:
Building services and shell were reconfigured to serve a single tenant, and the interior spaces were arranged to provide a public and private separation between administrative staff and patients. It was critical that the reception area be accessible from both the rear parking area as well as the street due to the high number of patients accessing the site via transit and walking. Provisions were made for the conversion of 300 SF of office space into a future Wellness Center and gym.



